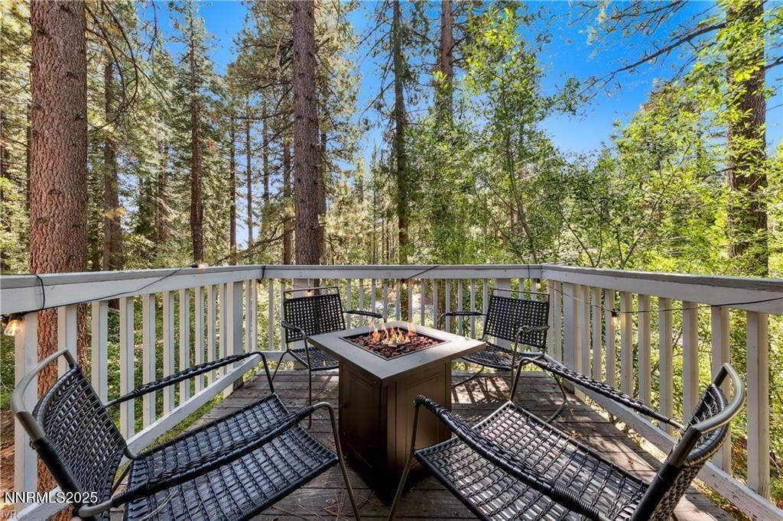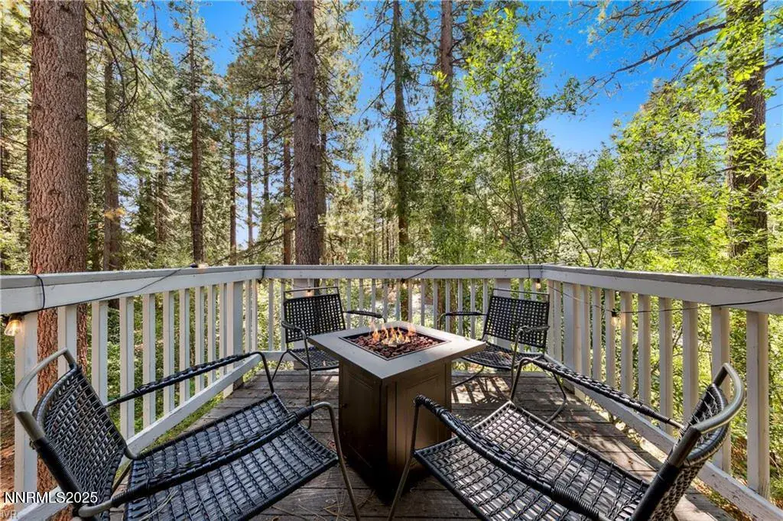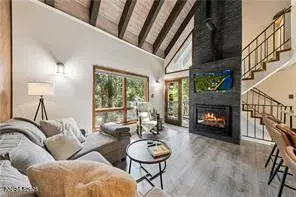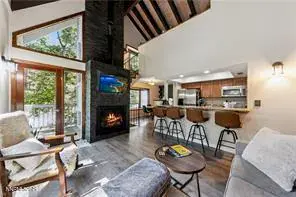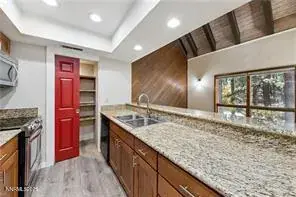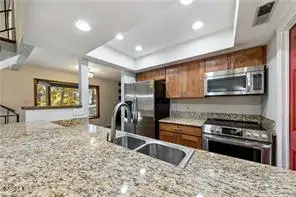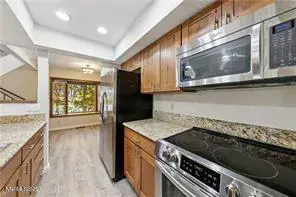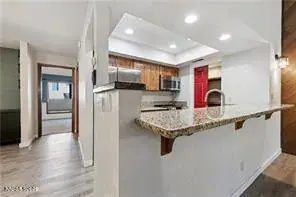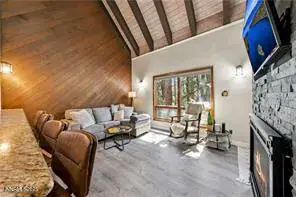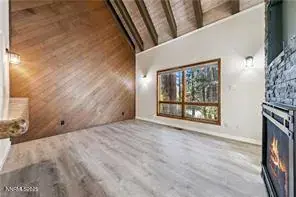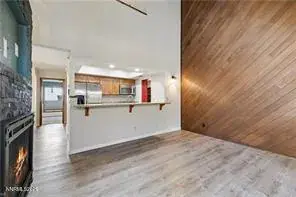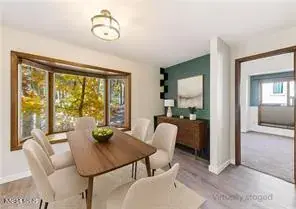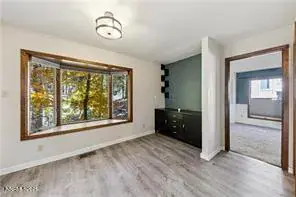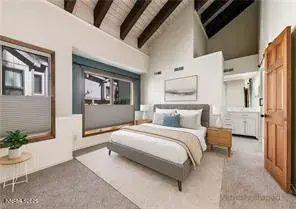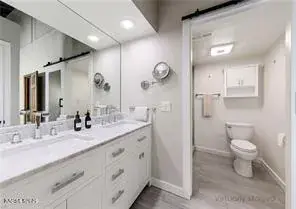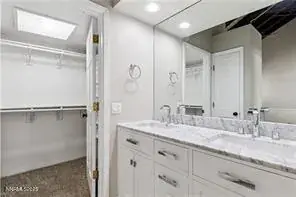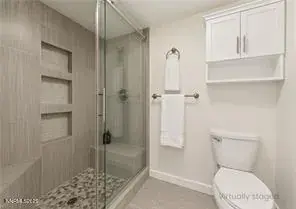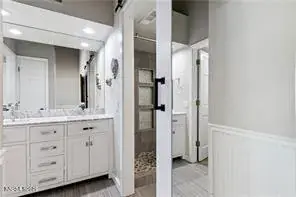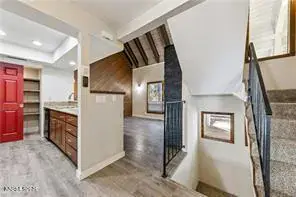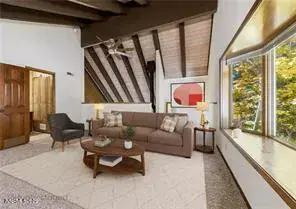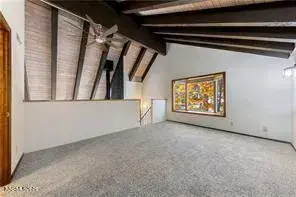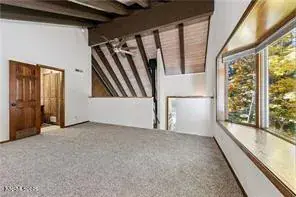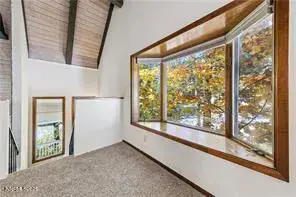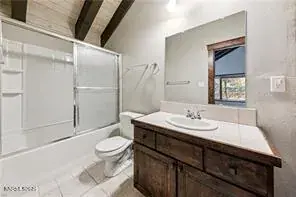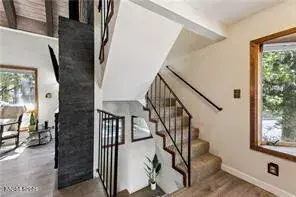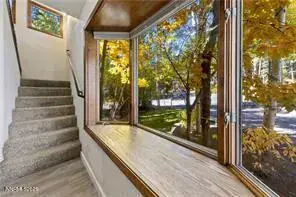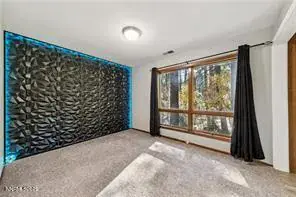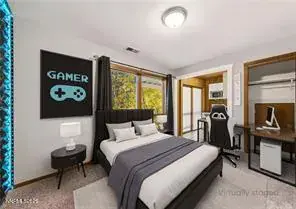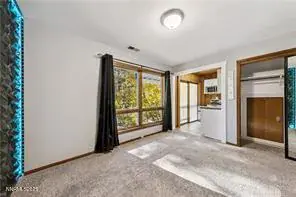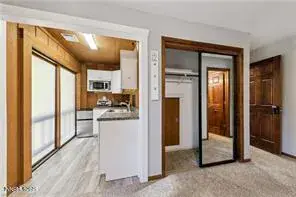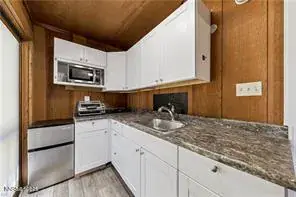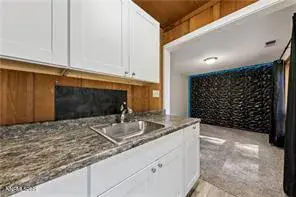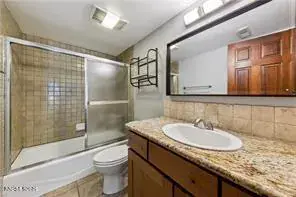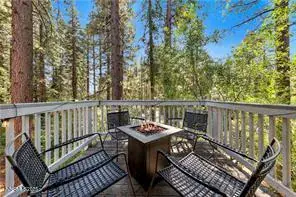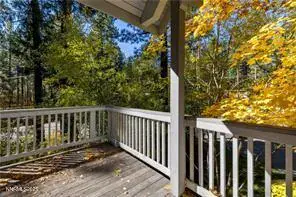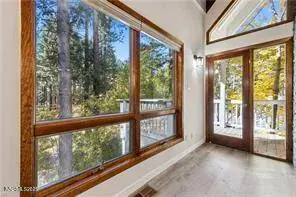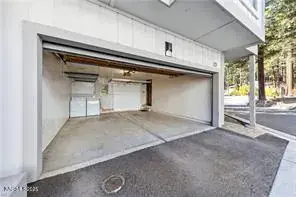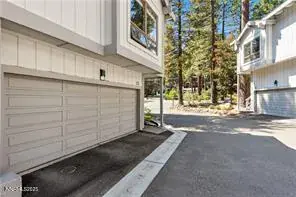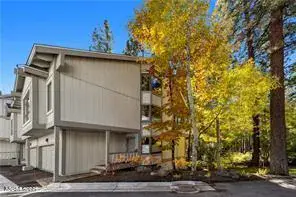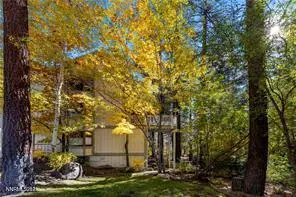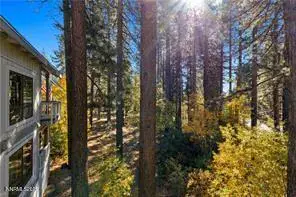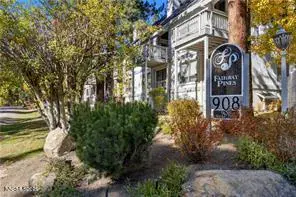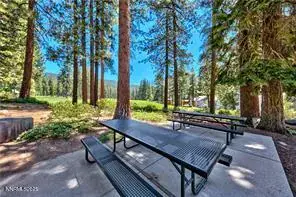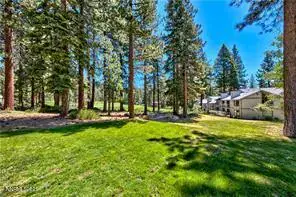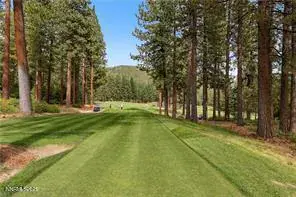Welcome to this beautifully remodeled end unit in the heart of Incline Village, offering full IVGID recreation privileges and an in-unit washer/dryer. Located in the desirable Fairway Pines Complex, this townhome features an attached two-car garage and a flexible floor plan. The lower level includes a private ‘studio’ with a kitchenette, perfect for guests or a mother-in-law suite. The main level boasts a large Primary Bedroom with an en-suite bathroom, walk-in closet, and a glass, tile, and stone shower. The bright, open living space is ideal for entertaining, complete with a custom stacked stone fireplace and an expanded deck to enjoy the outdoor surroundings and creekside setting. With three full bathrooms, a half bath, and modern finishes from the 2020-2021 remodel, this home is both functional and stylish. Steps from the Championship Golf Course, The Chateau, and The Grille, this property offers the perfect blend of tranquility, adventure, and world-class amenities.
Property Details
Price:
$999,000
MLS #:
250058638
Status:
Active
Beds:
3
Baths:
3.5
Type:
Condo
Subtype:
Condominium
Subdivision:
Fairway Pines
Listed Date:
Nov 29, 2025
Finished Sq Ft:
1,452
Total Sq Ft:
1,452
Lot Size:
436 sqft / 0.01 acres (approx)
Year Built:
1981
See this Listing
Schools
Elementary School:
Incline
Middle School:
Incline Village
High School:
Incline Village
Interior
Appliances
Dishwasher, Disposal, Dryer, Electric Cooktop, Electric Range, Microwave, Portable Dishwasher, Refrigerator, Washer
Bathrooms
3 Full Bathrooms, 1 Half Bathroom
Fireplaces Total
1
Flooring
Carpet, Laminate, Luxury Vinyl, Tile
Heating
Fireplace(s), Forced Air, Hot Water, Natural Gas
Laundry Features
In Garage
Exterior
Association Amenities
Landscaping, Maintenance, Maintenance Structure, Parking
Construction Materials
Unknown
Exterior Features
None
Other Structures
None
Parking Features
Attached, Garage, Garage Door Opener
Parking Spots
2
Roof
Composition, Pitched
Security Features
Keyless Entry, Smoke Detector(s)
Financial
HOA Fee
$813
HOA Frequency
Monthly
HOA Includes
Insurance, Maintenance Grounds, Maintenance Structure, Sewer, Snow Removal, Trash, Water
HOA Name
Fairway Pines
Taxes
$2,874
Map
Community
- Address908 Harold Drive Unit 23 Incline Village NV
- SubdivisionFairway Pines
- CityIncline Village
- CountyWashoe
- Zip Code89451
Market Summary
Current real estate data for Condo in Incline Village as of Dec 11, 2025
33
Condo Listed
173
Avg DOM
874
Avg $ / SqFt
$1,305,474
Avg List Price
Property Summary
- Located in the Fairway Pines subdivision, 908 Harold Drive Unit 23 Incline Village NV is a Condo for sale in Incline Village, NV, 89451. It is listed for $999,000 and features 3 beds, 4 baths, and has approximately 1,452 square feet of living space, and was originally constructed in 1981. The current price per square foot is $688. The average price per square foot for Condo listings in Incline Village is $874. The average listing price for Condo in Incline Village is $1,305,474.
Similar Listings Nearby
 Courtesy of RE/MAX Gold-Incline Village. Disclaimer: All data relating to real estate for sale on this page comes from the Broker Reciprocity (BR) of the Northern Nevada Regional MLS. Detailed information about real estate listings held by brokerage firms other than Ascent Property Group include the name of the listing broker. Neither the listing company nor Ascent Property Group shall be responsible for any typographical errors, misinformation, misprints and shall be held totally harmless. The Broker providing this data believes it to be correct, but advises interested parties to confirm any item before relying on it in a purchase decision. Copyright 2025. Northern Nevada Regional MLS. All rights reserved.
Courtesy of RE/MAX Gold-Incline Village. Disclaimer: All data relating to real estate for sale on this page comes from the Broker Reciprocity (BR) of the Northern Nevada Regional MLS. Detailed information about real estate listings held by brokerage firms other than Ascent Property Group include the name of the listing broker. Neither the listing company nor Ascent Property Group shall be responsible for any typographical errors, misinformation, misprints and shall be held totally harmless. The Broker providing this data believes it to be correct, but advises interested parties to confirm any item before relying on it in a purchase decision. Copyright 2025. Northern Nevada Regional MLS. All rights reserved. 908 Harold Drive Unit 23
Incline Village, NV
