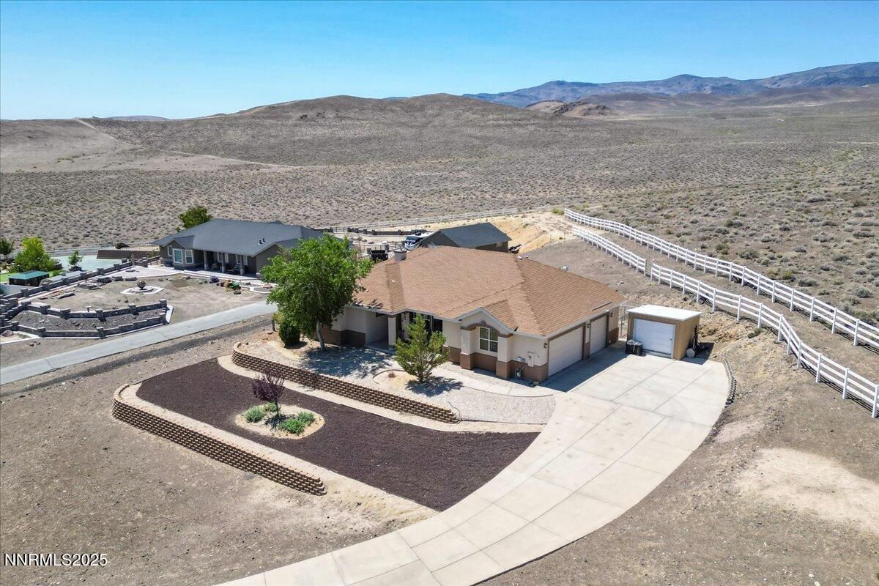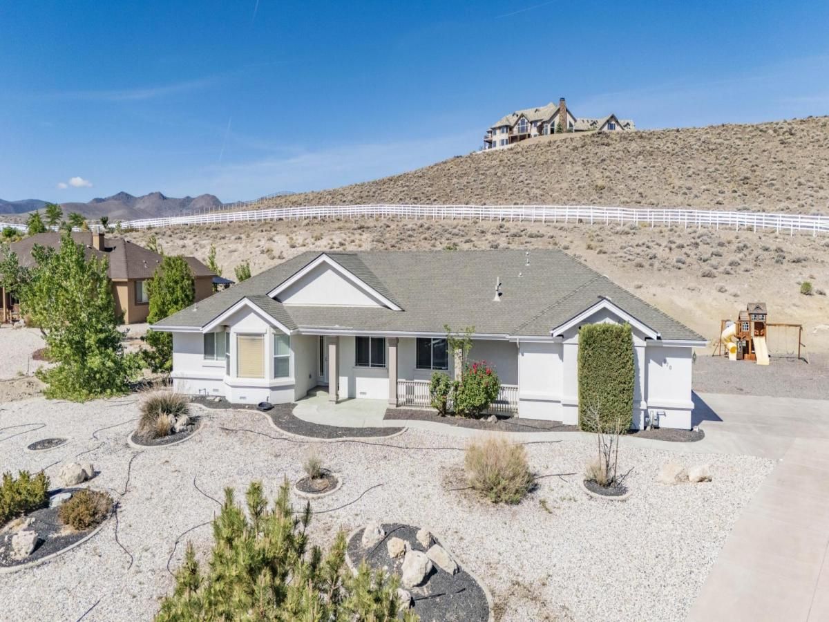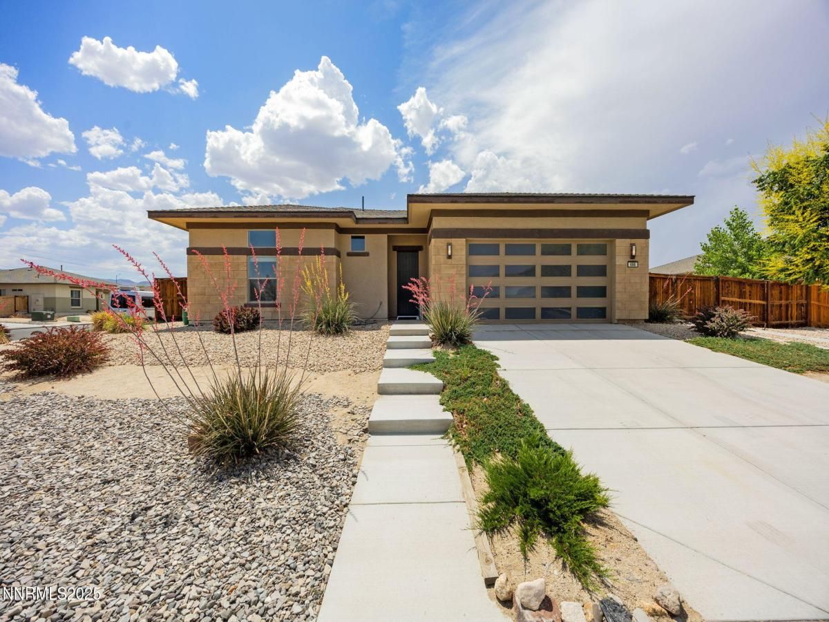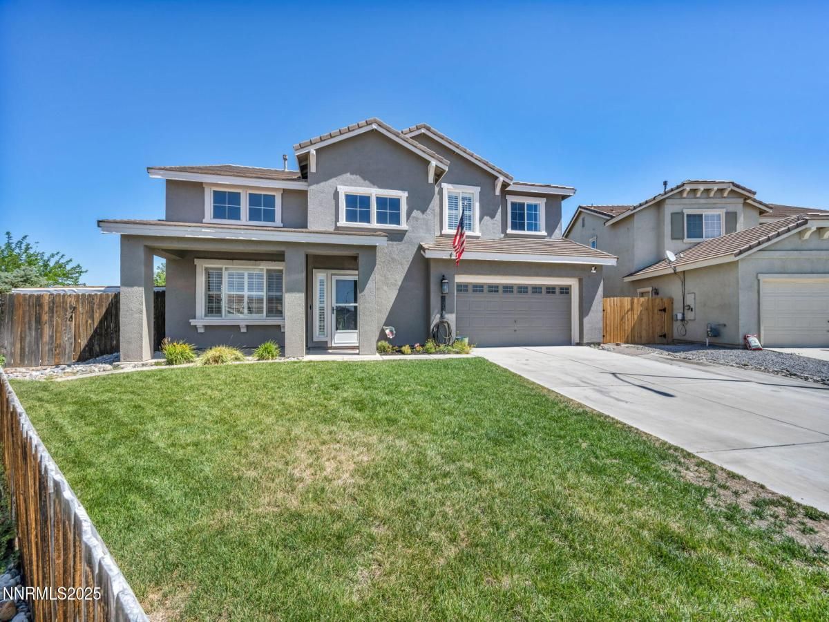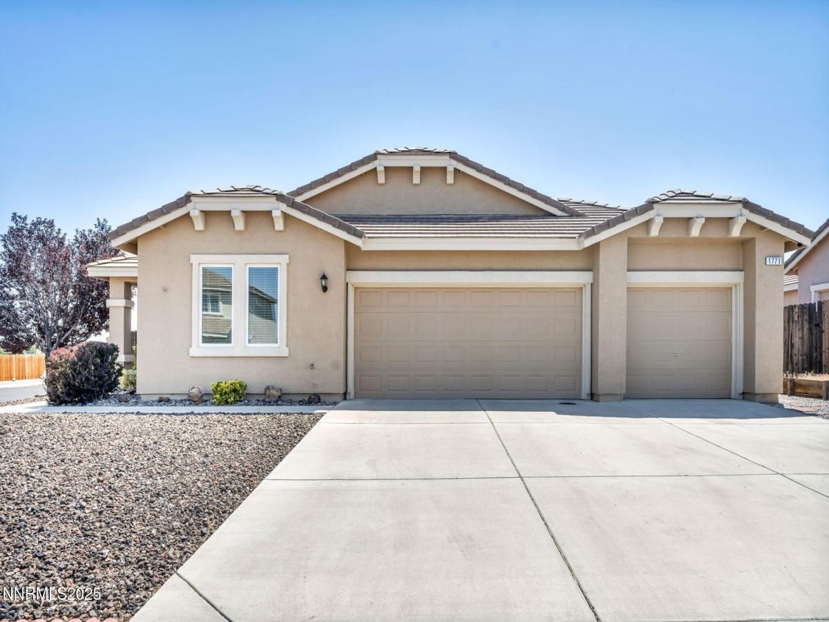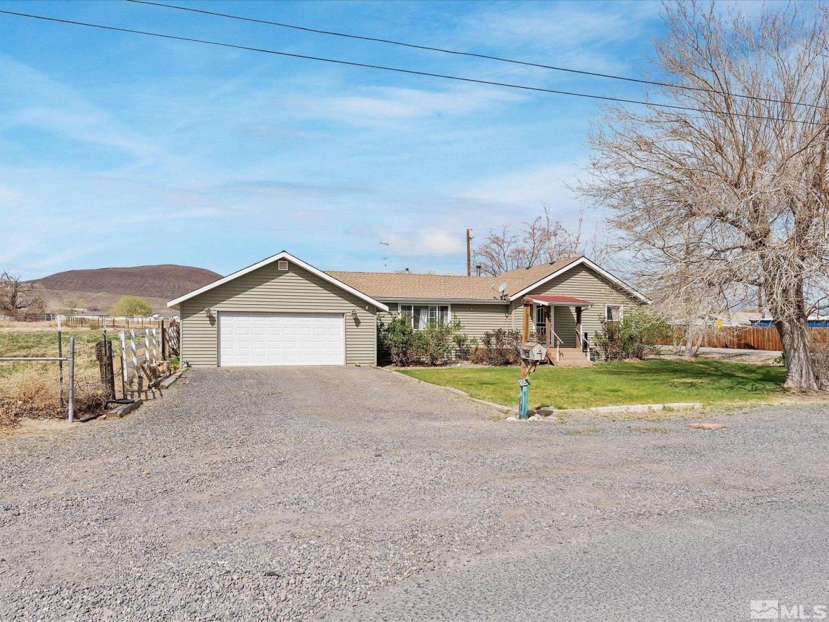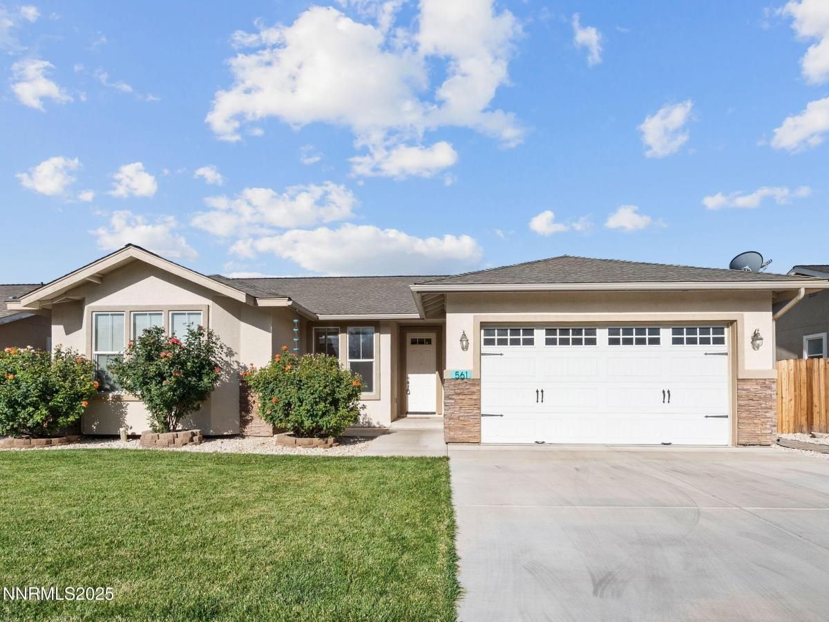It doesn’t get much better than Sage Valley Estates—arguably one of the most desirable neighborhoods around. This is a rare find: an original-owner home that’s been incredibly well cared for, sitting on a full acre with jaw-dropping views in every direction. You’ll feel like you have no neighbors, at the top of the hill, nestled into the end of a cul-de-sac. Just wide open skies, mountain peaks, and city lights twinkling below at night.
This 3-bedroom, 2-bath home is 1,822 square feet with an open floor plan, high ceilings, and oversized picture windows that take full advantage of the scenery.
There’s a formal dining room and a breakfast nook, plus a generously sized living area that flows beautifully.
The kitchen and laundry/mud room are both well laid out—and yes, all the appliances stay.
The primary suite includes a walk-in closet, a soaking tub, and a separate shower. This home offers a split floor plan for everyone’s convenience.
Outside, you’ve got space to spread out, a dog run, and a large metal shed with roll-up door—ideal for your off-road toys.
The oversized (and I can’t stress enough how oversized it is) 3-car garage gives you even more flexibility.
And if you’re into adventure, you’re in luck: BLM access and trails are right at your fingertips.
Bonus? If you love the setup as-is, the seller is open to including furnishings and belongings with the sale.
This 3-bedroom, 2-bath home is 1,822 square feet with an open floor plan, high ceilings, and oversized picture windows that take full advantage of the scenery.
There’s a formal dining room and a breakfast nook, plus a generously sized living area that flows beautifully.
The kitchen and laundry/mud room are both well laid out—and yes, all the appliances stay.
The primary suite includes a walk-in closet, a soaking tub, and a separate shower. This home offers a split floor plan for everyone’s convenience.
Outside, you’ve got space to spread out, a dog run, and a large metal shed with roll-up door—ideal for your off-road toys.
The oversized (and I can’t stress enough how oversized it is) 3-car garage gives you even more flexibility.
And if you’re into adventure, you’re in luck: BLM access and trails are right at your fingertips.
Bonus? If you love the setup as-is, the seller is open to including furnishings and belongings with the sale.
Property Details
Price:
$525,000
MLS #:
250050887
Status:
Active
Beds:
3
Baths:
2
Address:
970 Roan Court
Type:
Single Family
Subtype:
Single Family Residence
Subdivision:
Sage Valley Estates Ph 1
City:
Fernley
Listed Date:
Jun 4, 2025
State:
NV
Finished Sq Ft:
1,822
Total Sq Ft:
1,822
ZIP:
89408
Lot Size:
43,560 sqft / 1.00 acres (approx)
Year Built:
2003
See this Listing
Mortgage Calculator
Schools
Elementary School:
Fernley
Middle School:
Fernley
High School:
Fernley
Interior
Appliances
Dishwasher, Disposal, Dryer, Gas Range, Microwave, Refrigerator, Washer, Water Softener Owned
Bathrooms
2 Full Bathrooms
Cooling
Central Air
Fireplaces Total
1
Flooring
Carpet, Laminate, Vinyl
Heating
Forced Air, Natural Gas
Laundry Features
Cabinets, Laundry Room, Sink
Exterior
Construction Materials
Stucco
Exterior Features
Dog Run
Other Structures
Shed(s)
Parking Features
Attached, Garage, Garage Door Opener, R V Access/ Parking
Parking Spots
3
Roof
Composition, Pitched, Shingle
Security Features
Smoke Detector(s)
Financial
Taxes
$2,658
Map
Community
- Address970 Roan Court Fernley NV
- SubdivisionSage Valley Estates Ph 1
- CityFernley
- CountyLyon
- Zip Code89408
Similar Listings Nearby
- 570 Buckskin Drive
Fernley, NV$579,000
0.57 miles away
- 698 Raptor Way
Fernley, NV$545,000
1.47 miles away
- 1720 Blue Oak Court
Fernley, NV$525,000
1.68 miles away
- 1771 Walnut Dr
Fernley, NV$425,000
1.87 miles away
- 325 Stock Lane
Fernley, NV$389,500
0.71 miles away
- 561 White Eagle Lane
Fernley, NV$384,900
0.95 miles away
 Courtesy of Sierra Nevada Properties-Frnly. Disclaimer: All data relating to real estate for sale on this page comes from the Broker Reciprocity (BR) of the Northern Nevada Regional MLS. Detailed information about real estate listings held by brokerage firms other than Ascent Property Group include the name of the listing broker. Neither the listing company nor Ascent Property Group shall be responsible for any typographical errors, misinformation, misprints and shall be held totally harmless. The Broker providing this data believes it to be correct, but advises interested parties to confirm any item before relying on it in a purchase decision. Copyright 2025. Northern Nevada Regional MLS. All rights reserved.
Courtesy of Sierra Nevada Properties-Frnly. Disclaimer: All data relating to real estate for sale on this page comes from the Broker Reciprocity (BR) of the Northern Nevada Regional MLS. Detailed information about real estate listings held by brokerage firms other than Ascent Property Group include the name of the listing broker. Neither the listing company nor Ascent Property Group shall be responsible for any typographical errors, misinformation, misprints and shall be held totally harmless. The Broker providing this data believes it to be correct, but advises interested parties to confirm any item before relying on it in a purchase decision. Copyright 2025. Northern Nevada Regional MLS. All rights reserved. 970 Roan Court
Fernley, NV
LIGHTBOX-IMAGES
