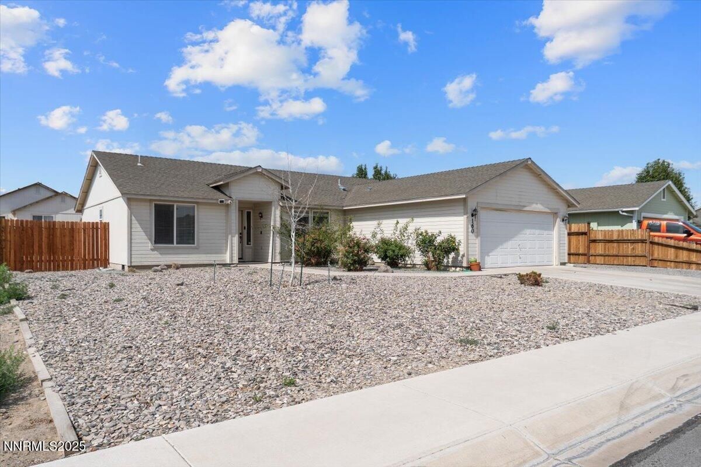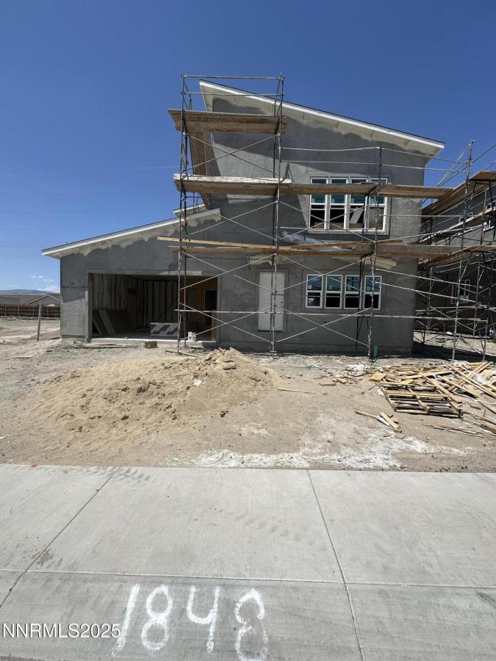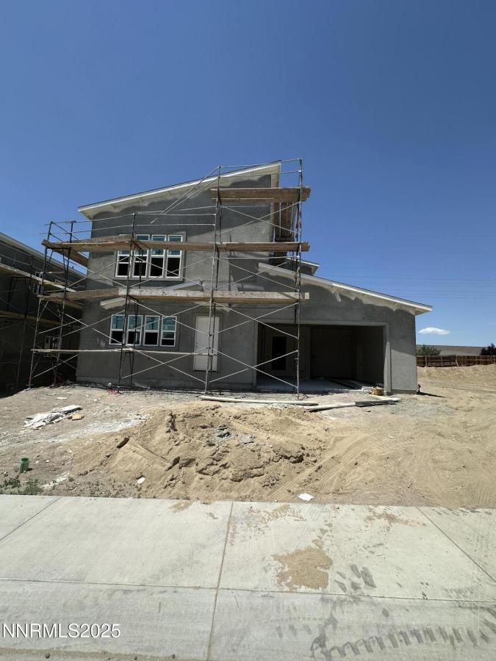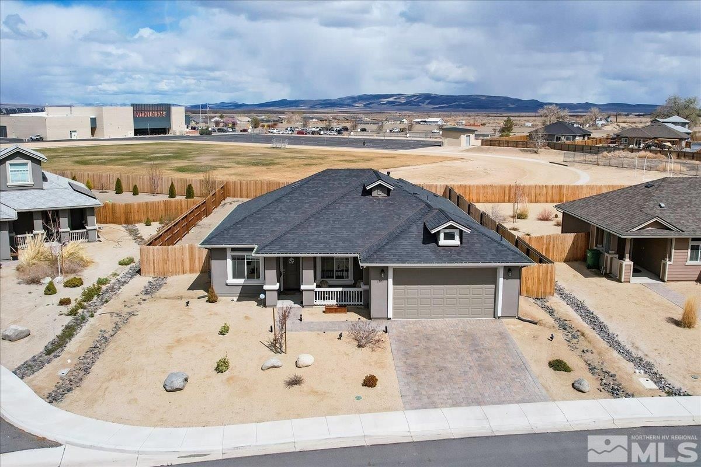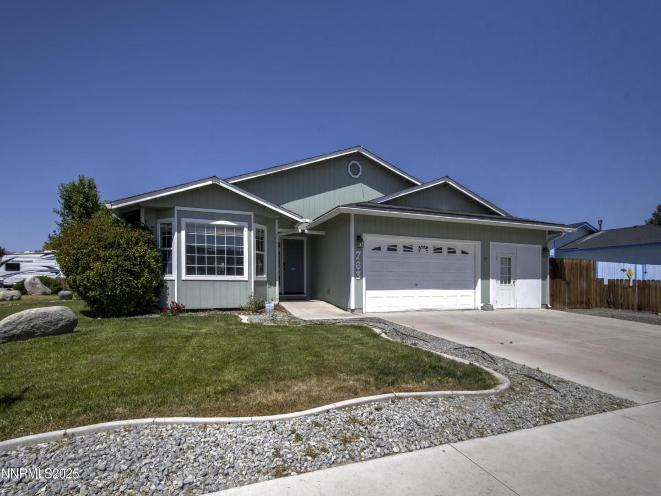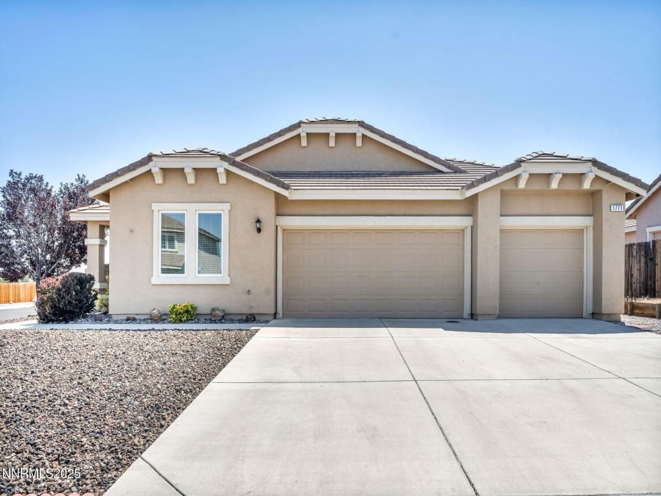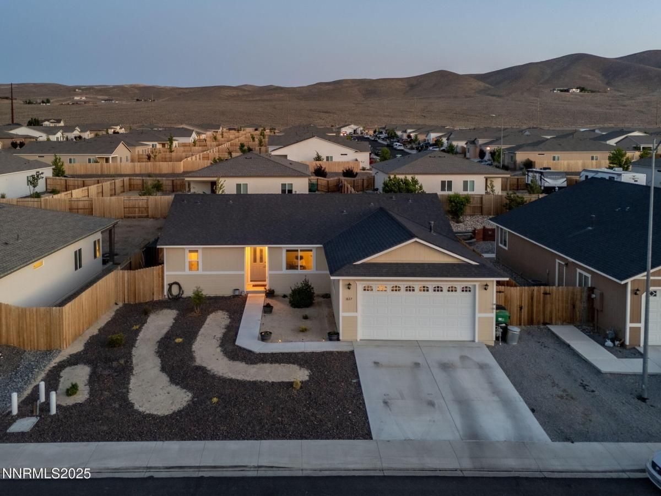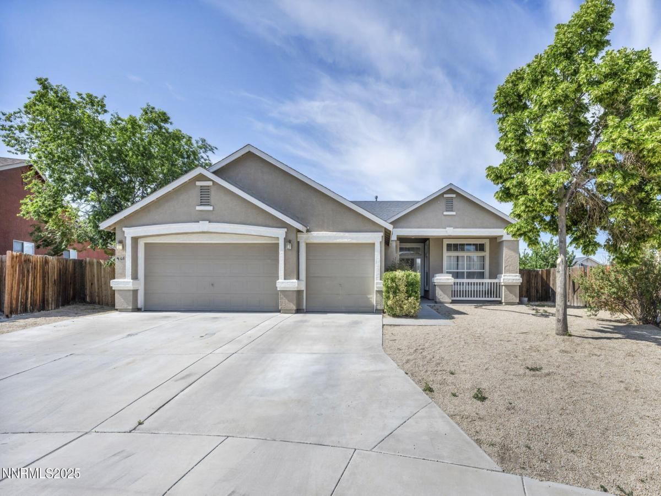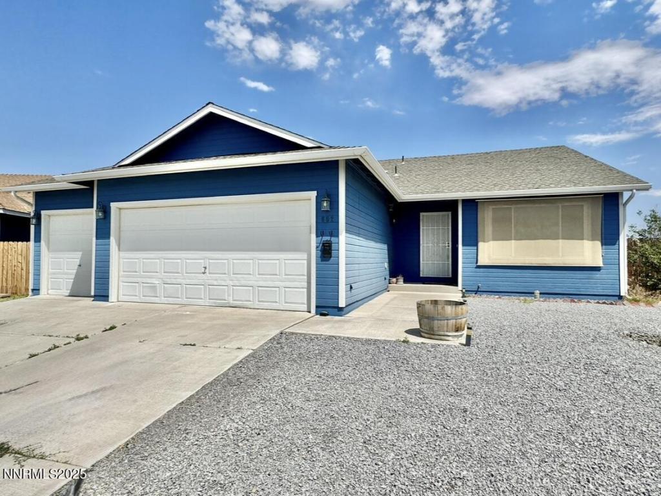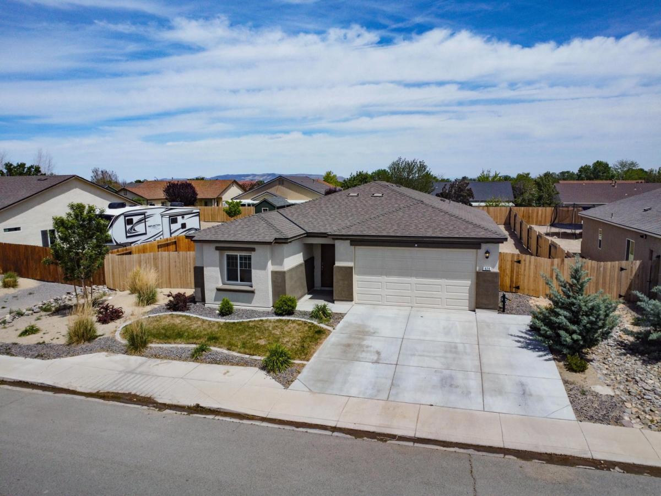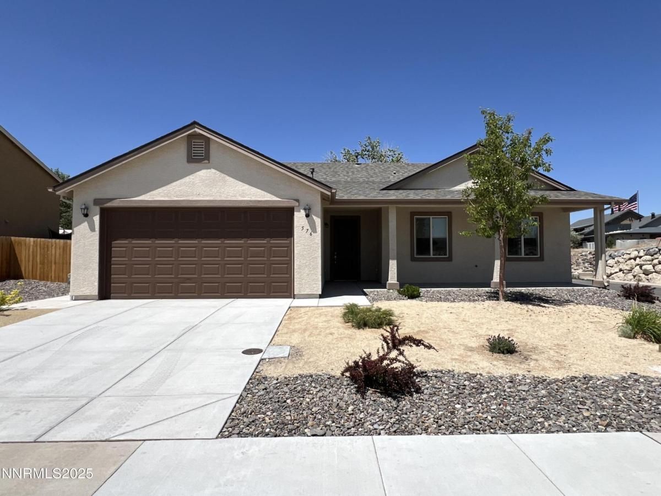If you’re ready to turn a house into a home, this may be the place for you. A place where there’s room to gather, space to grow, and a chance to plant roots.
This well-maintained 3-bedroom, 2-bath home offers just that: comfort, functionality, and a whole lot of potential. With high ceilings and an open floor plan, the living space feels light and welcoming—perfect for everything from weeknight dinners to celebrating life’s big moments.
The kitchen is designed to keep you connected, with a breakfast bar that opens up to the spacious living room and space for a full-size dining table nearby. Laminate flooring runs throughout, making cleanup a breeze whether you’ve got little ones, pets, or a busy lifestyle.
The split floor plan ensures privacy, with two secondary bedrooms and a guest bath on one side, and a spacious primary suite on the other—complete with dual walk-in closets and a private bathroom.
Out back, the fully fenced yard sits on nearly a quarter-acre—an oversized canvas ready for your dreams, whether that’s a garden, play area, or weekend BBQ zone. The covered patio offers an expansive shaded area to enjoy for morning coffee, or libations in the evening.
With a two-car garage, low-maintenance front landscaping, and proximity to parks, schools, shopping, and the Tahoe-Reno Industrial Center, this is the kind of home that makes practical sense while offering a warm place to call your own.
Welcome to a fresh start. Welcome home.
This well-maintained 3-bedroom, 2-bath home offers just that: comfort, functionality, and a whole lot of potential. With high ceilings and an open floor plan, the living space feels light and welcoming—perfect for everything from weeknight dinners to celebrating life’s big moments.
The kitchen is designed to keep you connected, with a breakfast bar that opens up to the spacious living room and space for a full-size dining table nearby. Laminate flooring runs throughout, making cleanup a breeze whether you’ve got little ones, pets, or a busy lifestyle.
The split floor plan ensures privacy, with two secondary bedrooms and a guest bath on one side, and a spacious primary suite on the other—complete with dual walk-in closets and a private bathroom.
Out back, the fully fenced yard sits on nearly a quarter-acre—an oversized canvas ready for your dreams, whether that’s a garden, play area, or weekend BBQ zone. The covered patio offers an expansive shaded area to enjoy for morning coffee, or libations in the evening.
With a two-car garage, low-maintenance front landscaping, and proximity to parks, schools, shopping, and the Tahoe-Reno Industrial Center, this is the kind of home that makes practical sense while offering a warm place to call your own.
Welcome to a fresh start. Welcome home.
Property Details
Price:
$364,800
MLS #:
250052083
Status:
Active
Beds:
3
Baths:
2
Address:
160 Prairie Lane
Type:
Single Family
Subtype:
Single Family Residence
Subdivision:
Rolling Meadows Ph 5
City:
Fernley
Listed Date:
Jun 25, 2025
State:
NV
Finished Sq Ft:
1,485
Total Sq Ft:
1,485
ZIP:
89408
Lot Size:
10,019 sqft / 0.23 acres (approx)
Year Built:
2004
See this Listing
Mortgage Calculator
Schools
Elementary School:
Cottonwood
Middle School:
Silverland
High School:
Fernley
Interior
Appliances
Dishwasher, Disposal, Dryer, Gas Range, Microwave, Refrigerator, Washer
Bathrooms
2 Full Bathrooms
Cooling
Central Air
Flooring
Laminate
Heating
Forced Air, Natural Gas
Laundry Features
Cabinets
Exterior
Construction Materials
Wood Siding
Exterior Features
None
Other Structures
None
Parking Features
Garage, R V Access/ Parking
Parking Spots
2
Roof
Composition, Tar/ Gravel
Security Features
Smoke Detector(s)
Financial
Taxes
$2,130
Map
Community
- Address160 Prairie Lane Fernley NV
- SubdivisionRolling Meadows Ph 5
- CityFernley
- CountyLyon
- Zip Code89408
Similar Listings Nearby
- 1848 Fort Sutter Boulevard Lot 6
Fernley, NV$449,000
0.87 miles away
- 1844 Fort Sutter Fort Sutter Boulevard Lot 5
Fernley, NV$449,000
0.87 miles away
- 2212 Windrow Drive
Fernley, NV$445,000
1.55 miles away
- 763 Canary Circle
Fernley, NV$440,200
0.24 miles away
- 1771 Walnut Dr
Fernley, NV$425,000
1.87 miles away
- 1827 Hickory Lane
Fernley, NV$425,000
1.11 miles away
- 908 Jones Way
Fernley, NV$424,000
0.46 miles away
- 602 Tamsen Road
Fernley, NV$419,000
1.86 miles away
- 929 Jill Marie Lane
Fernley, NV$418,900
0.57 miles away
- 576 Country Hollow Drive
Fernley, NV$417,900
0.36 miles away
 Courtesy of Sierra Nevada Properties-Frnly. Disclaimer: All data relating to real estate for sale on this page comes from the Broker Reciprocity (BR) of the Northern Nevada Regional MLS. Detailed information about real estate listings held by brokerage firms other than Ascent Property Group include the name of the listing broker. Neither the listing company nor Ascent Property Group shall be responsible for any typographical errors, misinformation, misprints and shall be held totally harmless. The Broker providing this data believes it to be correct, but advises interested parties to confirm any item before relying on it in a purchase decision. Copyright 2025. Northern Nevada Regional MLS. All rights reserved.
Courtesy of Sierra Nevada Properties-Frnly. Disclaimer: All data relating to real estate for sale on this page comes from the Broker Reciprocity (BR) of the Northern Nevada Regional MLS. Detailed information about real estate listings held by brokerage firms other than Ascent Property Group include the name of the listing broker. Neither the listing company nor Ascent Property Group shall be responsible for any typographical errors, misinformation, misprints and shall be held totally harmless. The Broker providing this data believes it to be correct, but advises interested parties to confirm any item before relying on it in a purchase decision. Copyright 2025. Northern Nevada Regional MLS. All rights reserved. 160 Prairie Lane
Fernley, NV
LIGHTBOX-IMAGES
