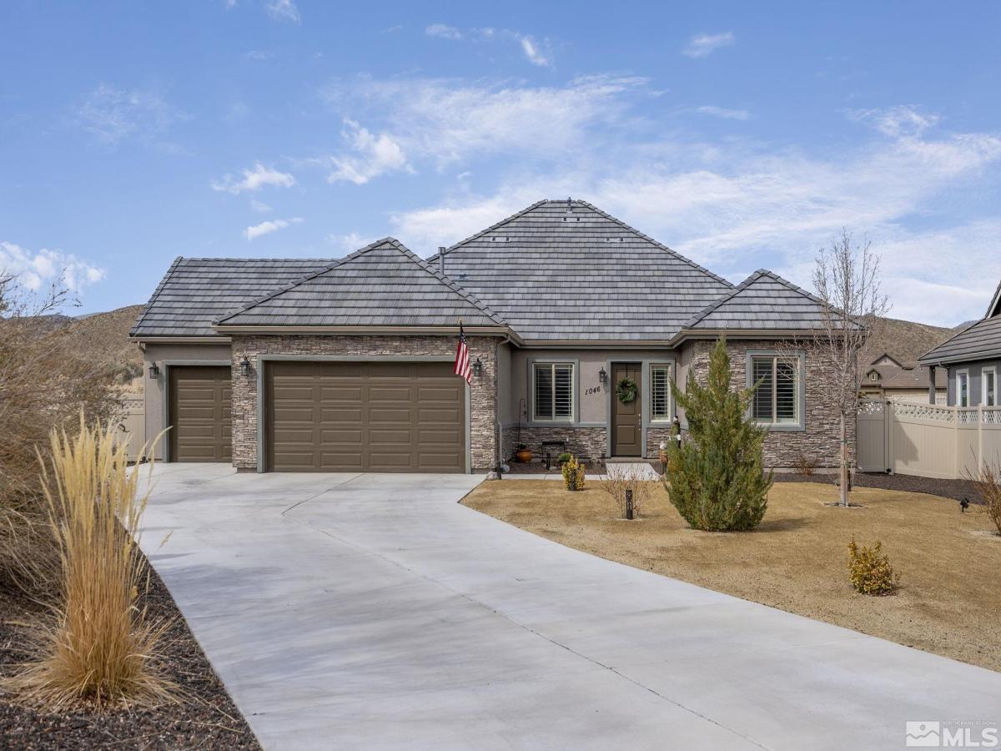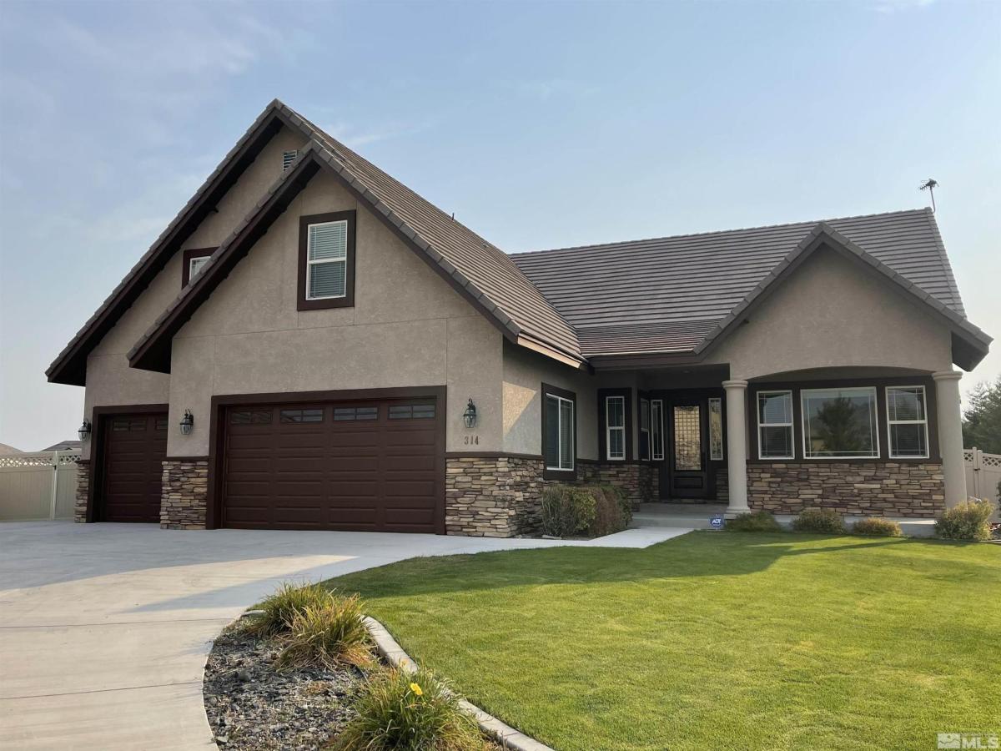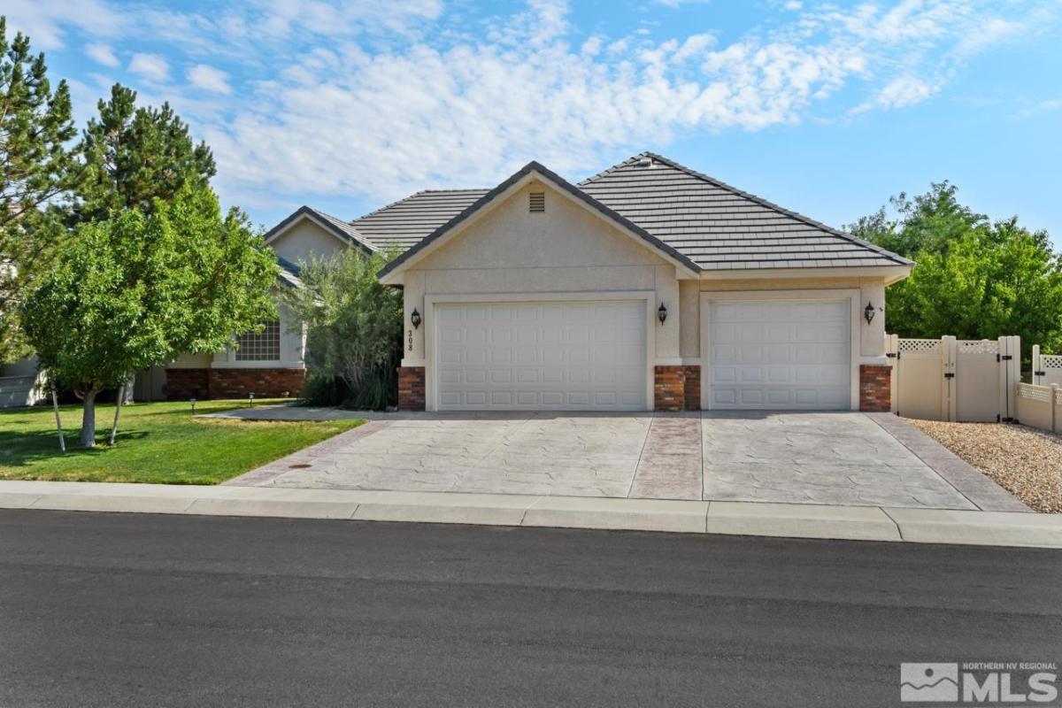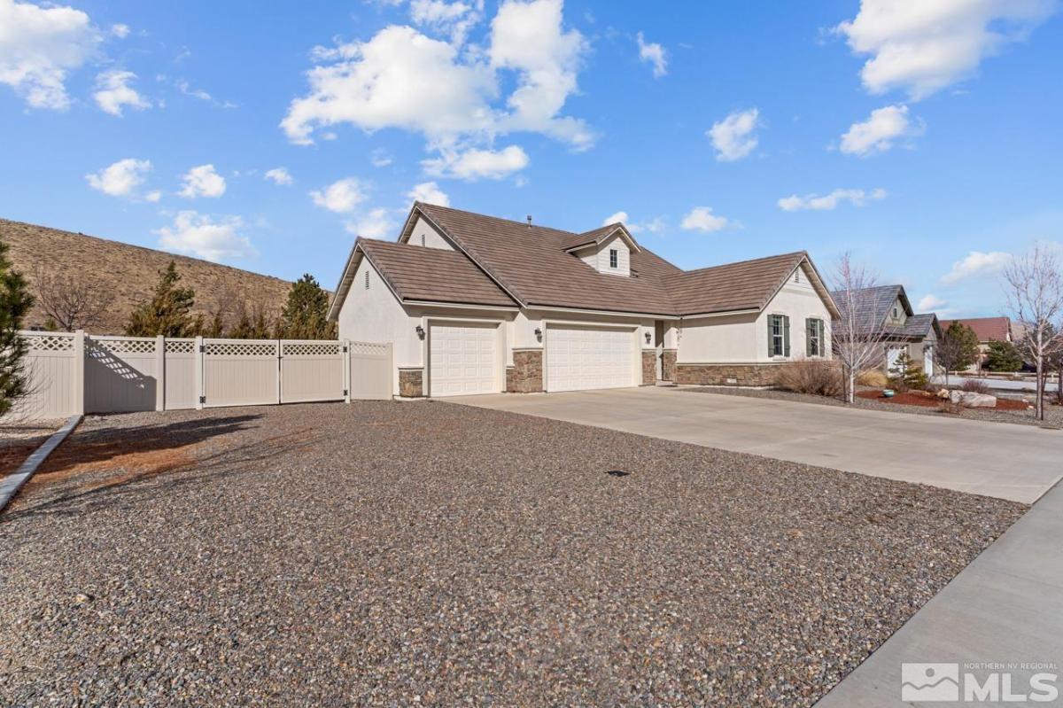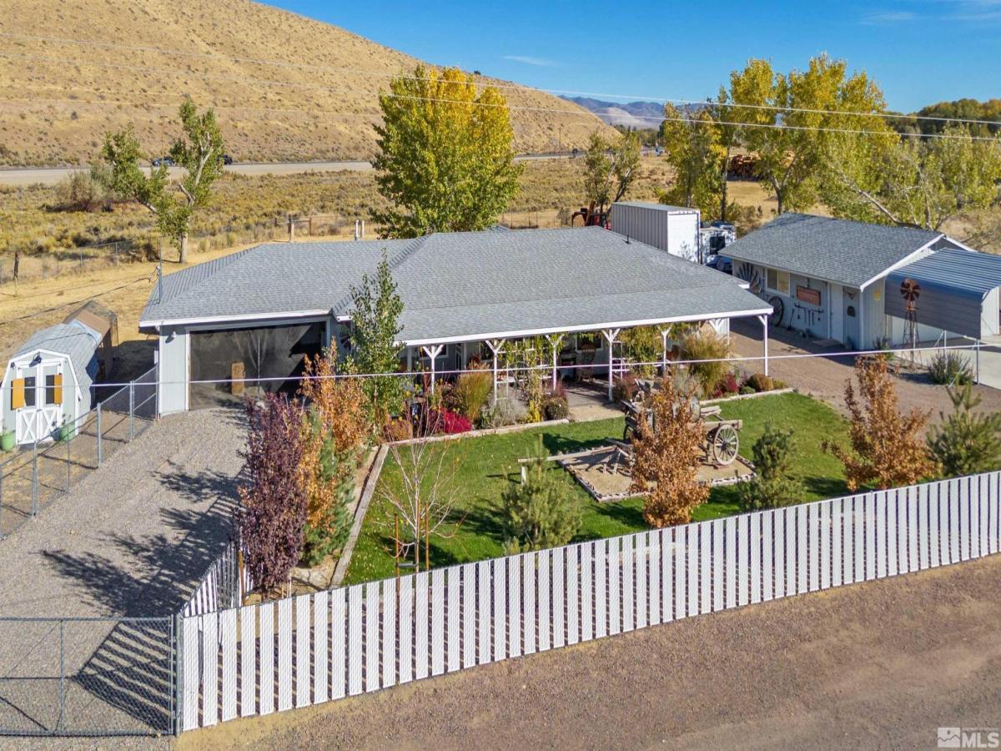Welcome to your dream home in the scenic Santa Maria Ranch community! Tucked away on a peaceful cul-de-sac, this pristine home, just two years old, has been impeccably maintained. Enjoy easy access to a nearby park and scenic walking trails along the majestic Carson River! As you enter through the inviting foyer, you’ll be welcomed by a spacious great room style floor plan, perfect for family gatherings and entertaining., At the heart of the home is the kitchen, boasting a large center island with a breakfast bar, modern stainless steel appliances, and a cozy dining nook. The open-concept great room features a charming gas fireplace and whole-house audio, providing an ideal setting for relaxation and entertainment. Throughout the home, elegant vinyl plank flooring and Hunter Douglas shutters adds a modern touch of sophistication. The primary bedroom suite is a true retreat, complete with a luxurious custom shower, double sink vanity, and a spacious walk-in closet offering plenty of storage. Step outside to your custom-designed backyard oasis, offering stunning views and a range of fantastic amenities – low maintenance, and a variety of trees and shrubs including a peach and cherry tree. The paver patios—both covered and uncovered—feature built-in audio, a cozy gas fire pit, stubbed in BBQ, and sleek vinyl fencing creating the perfect setting for entertaining guests or unwinding in complete privacy. Additional comforts include a water softener with a reverse osmosis water filtration system. Don’t miss your chance to own a slice of paradise in Santa Maria Ranch. Call today to schedule your private tour!
Property Details
Price:
$724,900
MLS #:
250003107
Status:
Active
Beds:
4
Baths:
2
Address:
1046 Savona Court
Type:
Single Family
Subtype:
Single Family Residence
City:
Dayton
Listed Date:
Mar 13, 2025
State:
NV
Finished Sq Ft:
2,133
Total Sq Ft:
2,133
ZIP:
89403
Lot Size:
1,525 sqft / 0.04 acres (approx)
Year Built:
2022
See this Listing
Mortgage Calculator
Schools
Elementary School:
Dayton
Middle School:
Dayton
High School:
Dayton
Interior
Appliances
Dishwasher, Disposal, Gas Cooktop, Microwave, Oven, Water Purifier, Water Softener Owned, None
Bathrooms
2 Full Bathrooms
Cooling
Central Air, Refrigerated
Fireplaces Total
1
Flooring
Carpet, Laminate
Heating
Forced Air, Natural Gas
Laundry Features
Laundry Area, Laundry Room, Sink
Exterior
Association Amenities
Maintenance Grounds
Construction Materials
Brick, Stucco
Exterior Features
Barbecue Stubbed In
Parking Features
Attached, Garage Door Opener, R V Access/ Parking
Parking Spots
3
Roof
Pitched, Tile
Security Features
Smoke Detector(s)
Financial
HOA Fee
$438
HOA Frequency
Annually
Taxes
$5,261
Map
Community
- Address1046 Savona Court Dayton NV
- CityDayton
- CountyLyon
- Zip Code89403
Similar Listings Nearby
- 314 San Roma Drive
Dayton, NV$849,900
0.11 miles away
- 308 San Roma Drive
Dayton, NV$797,000
0.16 miles away
- 142 Denio Drive
Dayton, NV$709,900
0.25 miles away
- 2 Marina Drive
Dayton, NV$579,999
0.65 miles away
 Courtesy of Dickson Realty – Carson City. Disclaimer: All data relating to real estate for sale on this page comes from the Broker Reciprocity (BR) of the Northern Nevada Regional MLS. Detailed information about real estate listings held by brokerage firms other than Ascent Property Group include the name of the listing broker. Neither the listing company nor Ascent Property Group shall be responsible for any typographical errors, misinformation, misprints and shall be held totally harmless. The Broker providing this data believes it to be correct, but advises interested parties to confirm any item before relying on it in a purchase decision. Copyright 2025. Northern Nevada Regional MLS. All rights reserved.
Courtesy of Dickson Realty – Carson City. Disclaimer: All data relating to real estate for sale on this page comes from the Broker Reciprocity (BR) of the Northern Nevada Regional MLS. Detailed information about real estate listings held by brokerage firms other than Ascent Property Group include the name of the listing broker. Neither the listing company nor Ascent Property Group shall be responsible for any typographical errors, misinformation, misprints and shall be held totally harmless. The Broker providing this data believes it to be correct, but advises interested parties to confirm any item before relying on it in a purchase decision. Copyright 2025. Northern Nevada Regional MLS. All rights reserved. 1046 Savona Court
Dayton, NV
LIGHTBOX-IMAGES
