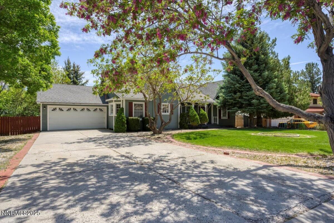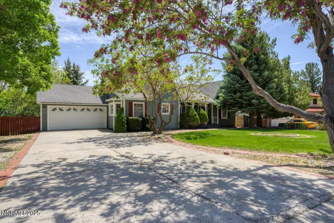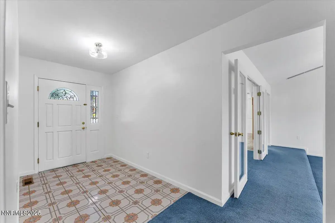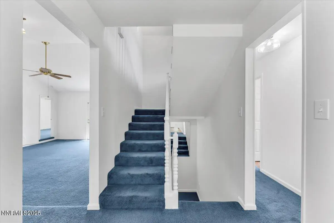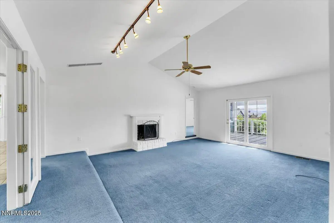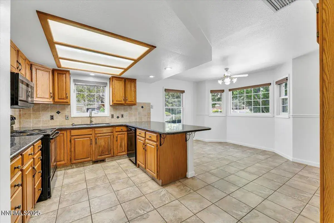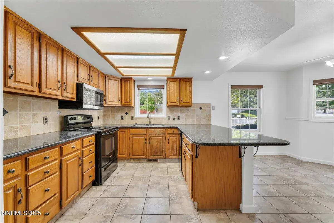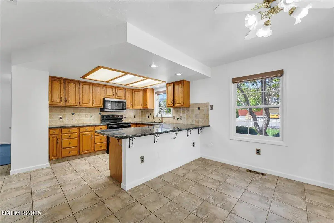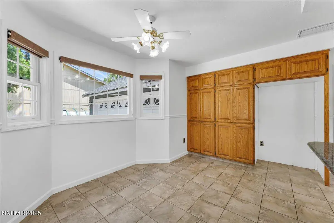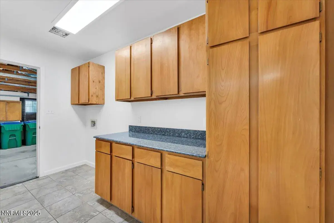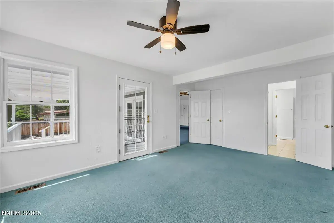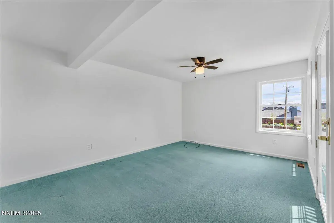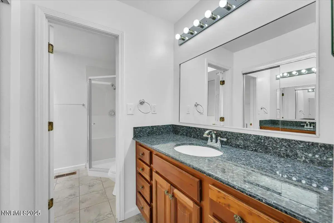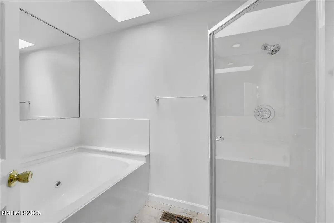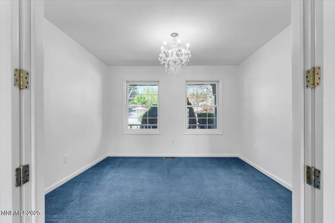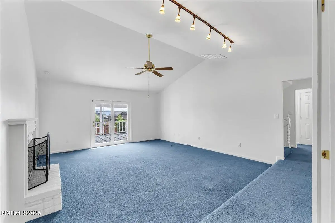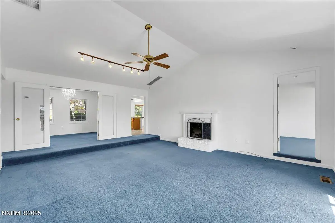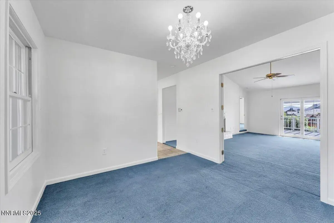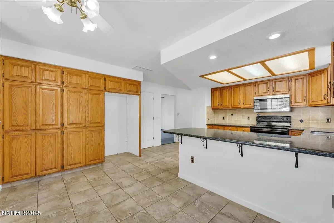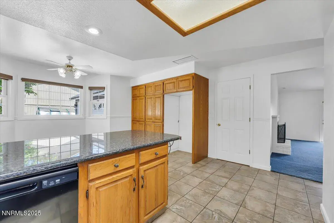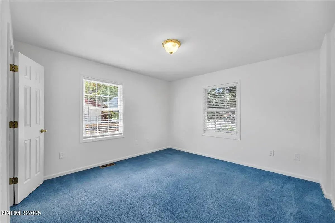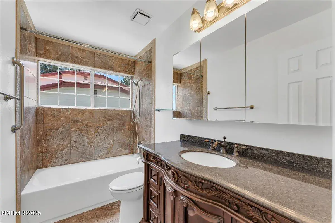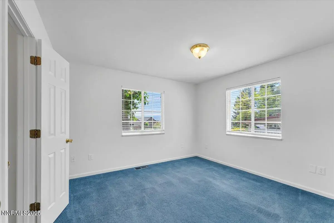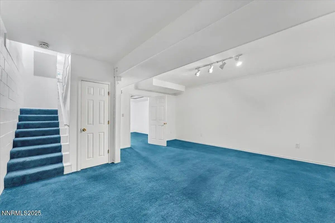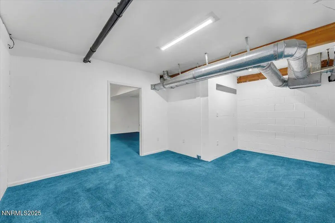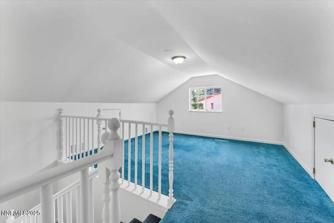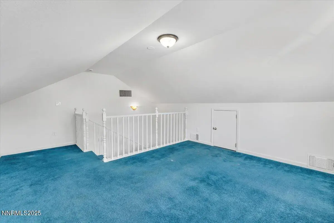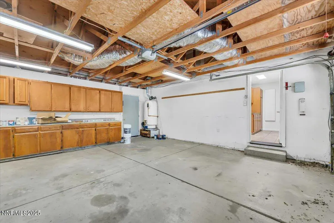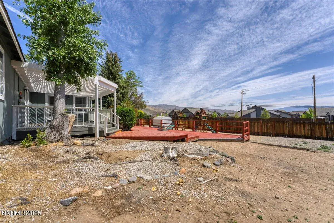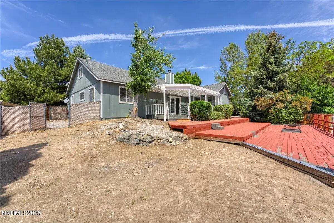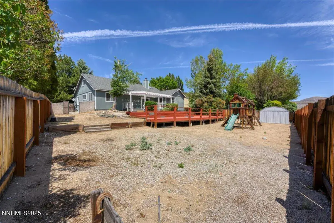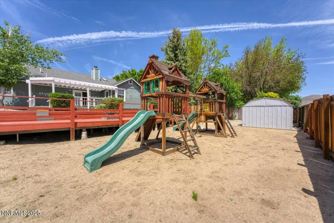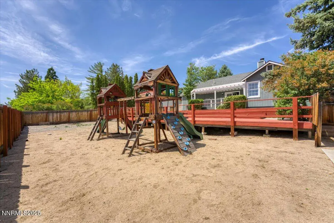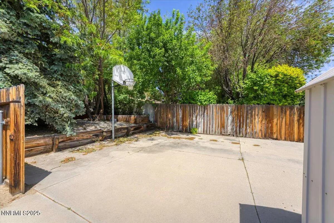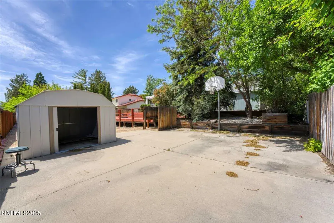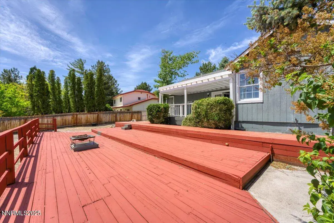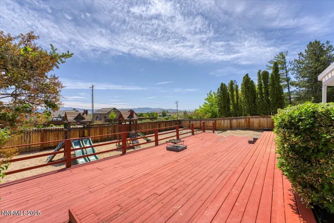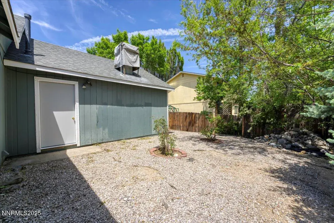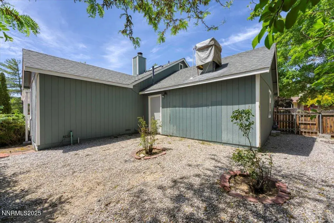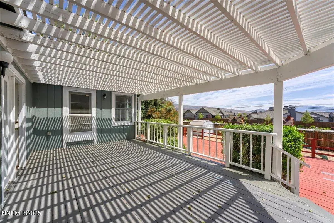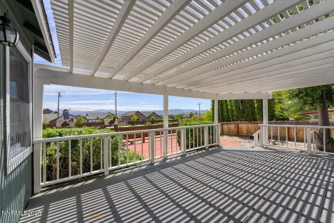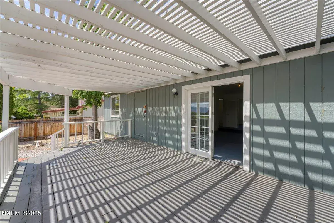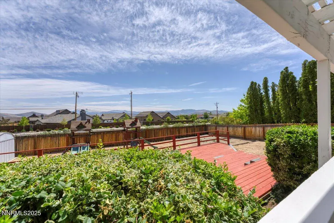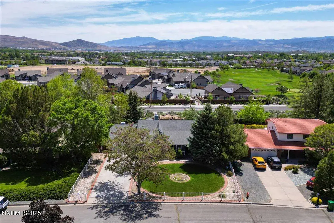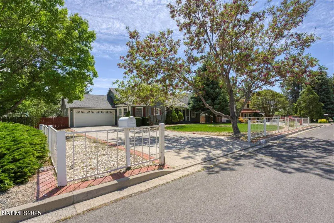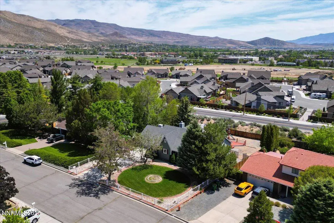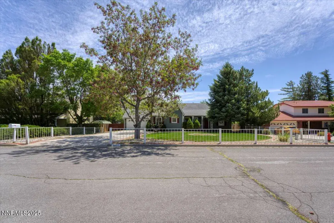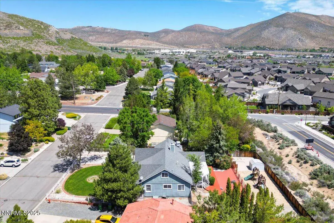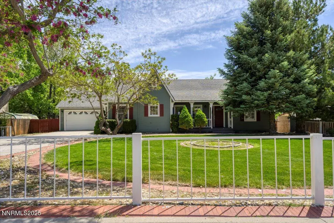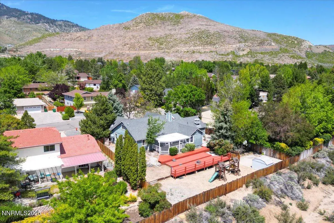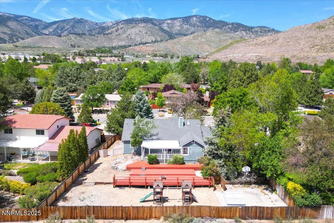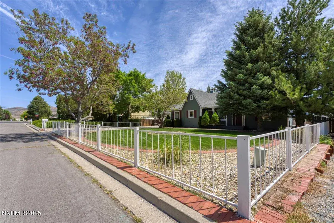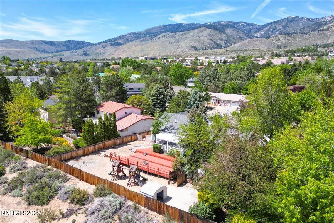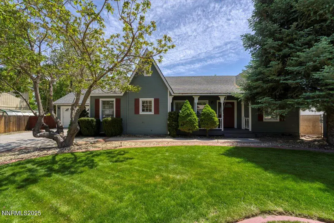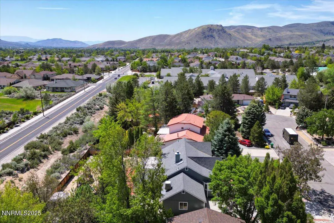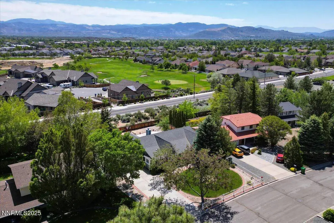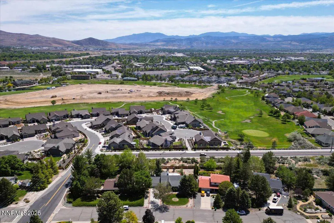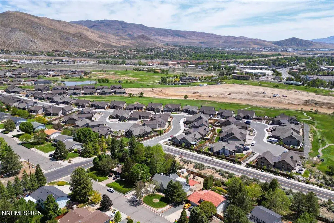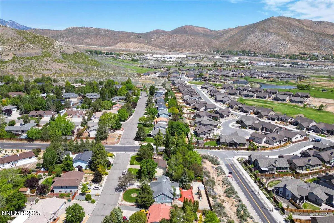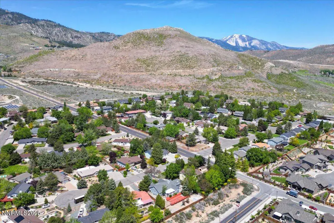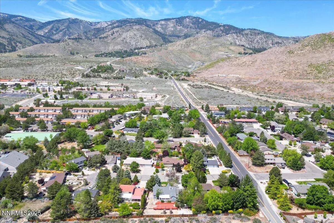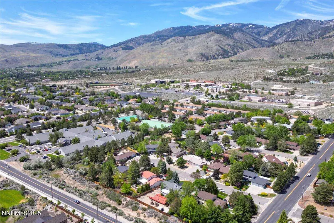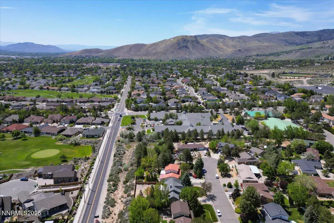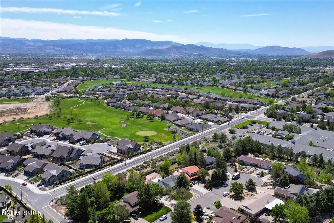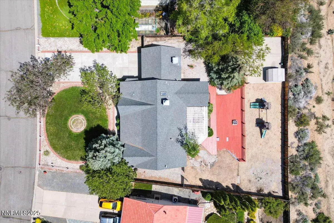Charming English Style Dollhouse!! 2404sq ft of main house living and 630sq ft of finished basement w/2 rooms!! Welcome to this 3 BD 2BA home on .32acres. Let’s talk about some of the wonderful features: RV Parking in the 60 ft driveway, upstairs Loft w/under rafter’s storage. Large country kitchen with both a breakfast bar and room for a full breakfast table. Butler style pantry laundry room w/a built in ironing board and cabinets galore. All bedrooms have walk in closets. Family Reunion size backyard w/covered porch and 2 open decks. Half basketball court, horseshoes and more. Front porch is swing ready. Call Today for a Talking Tour. 2404 sq ft of living w/additional 640 sq ft basement
Property Details
Price:
$725,000
MLS #:
250050440
Status:
Active
Beds:
3
Baths:
2
Type:
Single Family
Subtype:
Single Family Residence
Subdivision:
University Heights 1 P.U.D
Listed Date:
May 27, 2025
Finished Sq Ft:
2,404
Total Sq Ft:
2,404
Lot Size:
13,939 sqft / 0.32 acres (approx)
Year Built:
1987
See this Listing
Schools
Elementary School:
Fritsch
Middle School:
Carson
High School:
Carson
Interior
Appliances
Dishwasher, Disposal, Electric Oven, Electric Range, Microwave
Bathrooms
2 Full Bathrooms
Cooling
Evaporative Cooling
Fireplaces Total
1
Flooring
Carpet, Ceramic Tile
Heating
Fireplace(s), Forced Air, Natural Gas
Laundry Features
Cabinets, Laundry Room
Exterior
Exterior Features
None
Other Structures
None
Parking Features
Detached, Garage, RV Access/Parking
Parking Spots
2
Roof
Composition, Pitched, Shingle
Security Features
Smoke Detector(s)
Financial
Taxes
$3,875
Map
Community
- Address3277 Dartmouth Court Carson City NV
- SubdivisionUniversity Heights 1 P.U.D
- CityCarson City
- CountyCarson City
- Zip Code89703
Market Summary
Current real estate data for Single Family in Carson City as of Jan 16, 2026
104
Single Family Listed
112
Avg DOM
436
Avg $ / SqFt
$1,174,972
Avg List Price
Property Summary
- Located in the University Heights 1 P.U.D subdivision, 3277 Dartmouth Court Carson City NV is a Single Family for sale in Carson City, NV, 89703. It is listed for $725,000 and features 3 beds, 2 baths, and has approximately 2,404 square feet of living space, and was originally constructed in 1987. The current price per square foot is $302. The average price per square foot for Single Family listings in Carson City is $436. The average listing price for Single Family in Carson City is $1,174,972.
Similar Listings Nearby
 Courtesy of Sierra Nevada Properties-Reno. Disclaimer: All data relating to real estate for sale on this page comes from the Broker Reciprocity (BR) of the Northern Nevada Regional MLS. Detailed information about real estate listings held by brokerage firms other than Ascent Property Group include the name of the listing broker. Neither the listing company nor Ascent Property Group shall be responsible for any typographical errors, misinformation, misprints and shall be held totally harmless. The Broker providing this data believes it to be correct, but advises interested parties to confirm any item before relying on it in a purchase decision. Copyright 2026. Northern Nevada Regional MLS. All rights reserved.
Courtesy of Sierra Nevada Properties-Reno. Disclaimer: All data relating to real estate for sale on this page comes from the Broker Reciprocity (BR) of the Northern Nevada Regional MLS. Detailed information about real estate listings held by brokerage firms other than Ascent Property Group include the name of the listing broker. Neither the listing company nor Ascent Property Group shall be responsible for any typographical errors, misinformation, misprints and shall be held totally harmless. The Broker providing this data believes it to be correct, but advises interested parties to confirm any item before relying on it in a purchase decision. Copyright 2026. Northern Nevada Regional MLS. All rights reserved. 3277 Dartmouth Court
Carson City, NV
