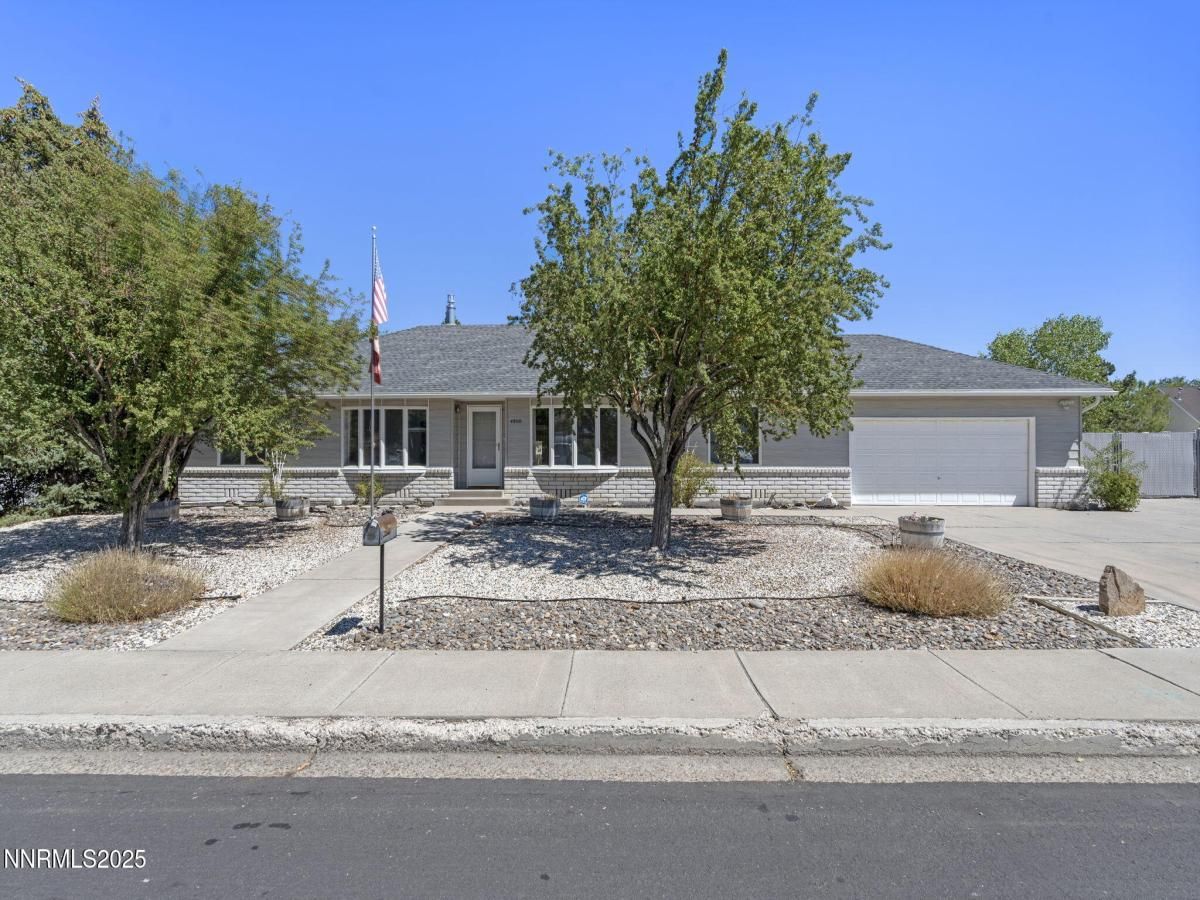[OPEN HOUSE: Saturday 8/16 from 1-3pm and Sunday 8/17 from 1-3pm] Discover the perfect blend of comfort and convenience in this beautifully maintained home, just minutes from downtown Carson City and steps from scenic parks and walking trails. A generous, light-filled floor plan features gorgeous hardwood floors, graceful rounded pillars, and two inviting gas fireplaces—one in the main living room and another in the family room.
The remodeled kitchen boasts abundant cabinetry and flows seamlessly to the large dining room, ideal for hosting memorable dinner parties. Retreat to the expansive primary suite with a walk-in closet, double vanity, and a luxurious double-head shower.
Outdoor living is just as impressive, with a low-maintenance front and backyard, an oversized concrete driveway with RV parking, two storage sheds, and a pergola-covered patio with paver accents that is perfect for entertaining.
This home truly offers style, space, and a location that connects you to the best of Carson City living.
The remodeled kitchen boasts abundant cabinetry and flows seamlessly to the large dining room, ideal for hosting memorable dinner parties. Retreat to the expansive primary suite with a walk-in closet, double vanity, and a luxurious double-head shower.
Outdoor living is just as impressive, with a low-maintenance front and backyard, an oversized concrete driveway with RV parking, two storage sheds, and a pergola-covered patio with paver accents that is perfect for entertaining.
This home truly offers style, space, and a location that connects you to the best of Carson City living.
Property Details
Price:
$625,000
MLS #:
250054620
Status:
Active
Beds:
3
Baths:
2.5
Type:
Single Family
Subtype:
Single Family Residence
Subdivision:
Riverview Terrace P.U.D.
Listed Date:
Aug 15, 2025
Finished Sq Ft:
2,418
Total Sq Ft:
2,418
Lot Size:
14,810 sqft / 0.34 acres (approx)
Year Built:
1988
See this Listing
Schools
Elementary School:
Fremont
Middle School:
Eagle Valley
High School:
Carson
Interior
Appliances
Dishwasher, Disposal, Double Oven, Gas Cooktop
Bathrooms
2 Full Bathrooms, 1 Half Bathroom
Cooling
Central Air
Fireplaces Total
2
Flooring
Carpet, Wood
Heating
Fireplace(s), Forced Air, Natural Gas
Laundry Features
Cabinets, Laundry Room, Washer Hookup
Exterior
Construction Materials
Aluminum Siding, Brick, Lap Siding
Exterior Features
Rain Gutters
Other Structures
Shed(s)
Parking Features
Additional Parking, Garage, Garage Door Opener, R V Access/ Parking
Parking Spots
2
Roof
Composition
Security Features
Fire Alarm
Financial
Taxes
$3,466
Map
Community
- Address4800 E 5th Street Carson City NV
- SubdivisionRiverview Terrace P.U.D.
- CityCarson City
- CountyCarson City
- Zip Code89701
LIGHTBOX-IMAGES
NOTIFY-MSG
Market Summary
Current real estate data for Single Family in Carson City as of Aug 17, 2025
134
Single Family Listed
84
Avg DOM
484
Avg $ / SqFt
$1,401,603
Avg List Price
Property Summary
- Located in the Riverview Terrace P.U.D. subdivision, 4800 E 5th Street Carson City NV is a Single Family for sale in Carson City, NV, 89701. It is listed for $625,000 and features 3 beds, 3 baths, and has approximately 2,418 square feet of living space, and was originally constructed in 1988. The current price per square foot is $258. The average price per square foot for Single Family listings in Carson City is $484. The average listing price for Single Family in Carson City is $1,401,603.
LIGHTBOX-IMAGES
NOTIFY-MSG
Similar Listings Nearby
 Courtesy of Keller Williams Group One Inc.. Disclaimer: All data relating to real estate for sale on this page comes from the Broker Reciprocity (BR) of the Northern Nevada Regional MLS. Detailed information about real estate listings held by brokerage firms other than Ascent Property Group include the name of the listing broker. Neither the listing company nor Ascent Property Group shall be responsible for any typographical errors, misinformation, misprints and shall be held totally harmless. The Broker providing this data believes it to be correct, but advises interested parties to confirm any item before relying on it in a purchase decision. Copyright 2025. Northern Nevada Regional MLS. All rights reserved.
Courtesy of Keller Williams Group One Inc.. Disclaimer: All data relating to real estate for sale on this page comes from the Broker Reciprocity (BR) of the Northern Nevada Regional MLS. Detailed information about real estate listings held by brokerage firms other than Ascent Property Group include the name of the listing broker. Neither the listing company nor Ascent Property Group shall be responsible for any typographical errors, misinformation, misprints and shall be held totally harmless. The Broker providing this data believes it to be correct, but advises interested parties to confirm any item before relying on it in a purchase decision. Copyright 2025. Northern Nevada Regional MLS. All rights reserved. 4800 E 5th Street
Carson City, NV
LIGHTBOX-IMAGES
NOTIFY-MSG
















































