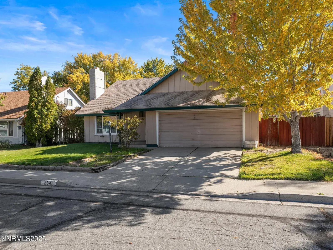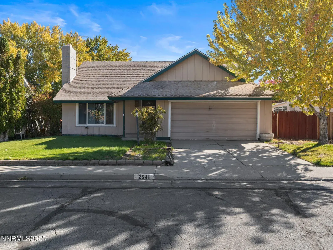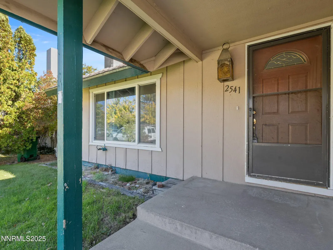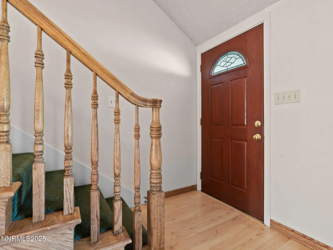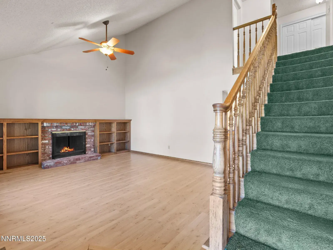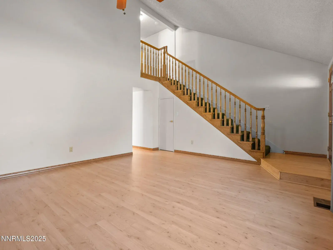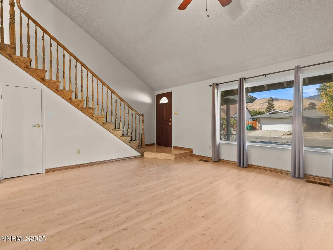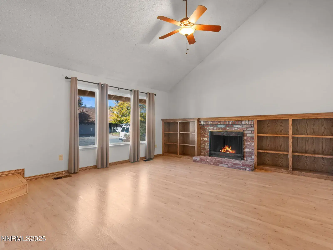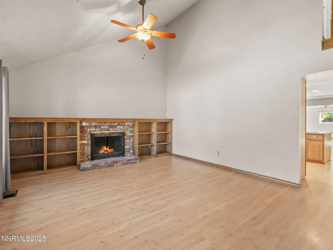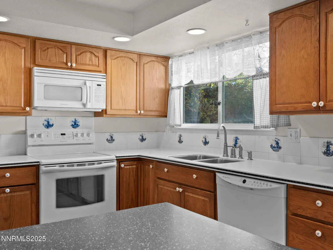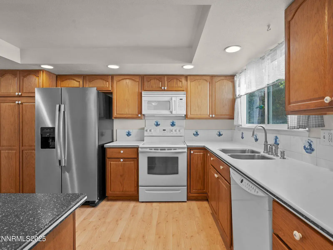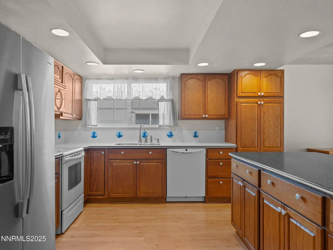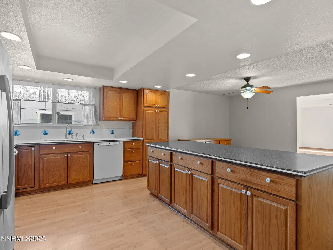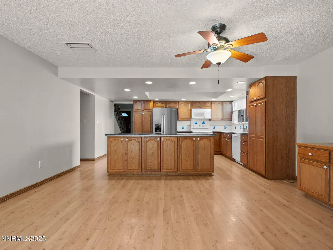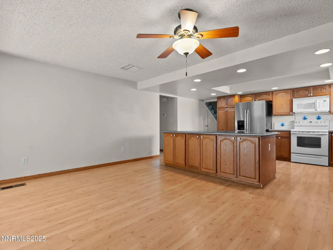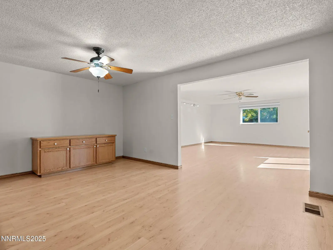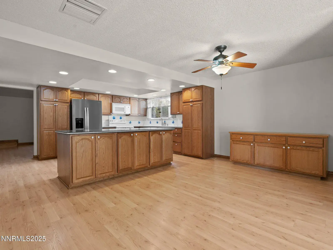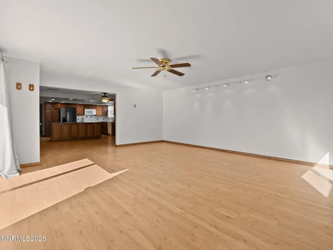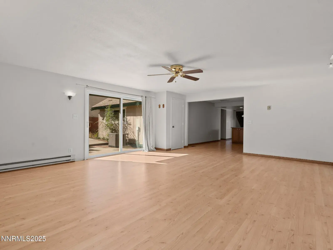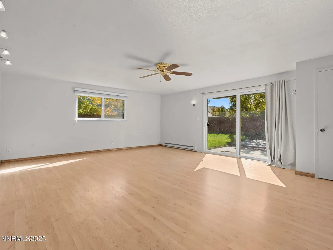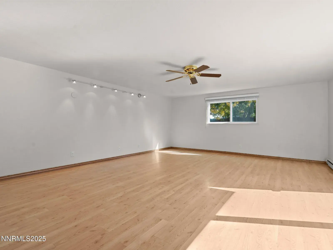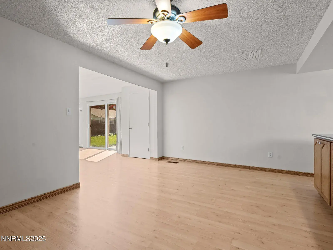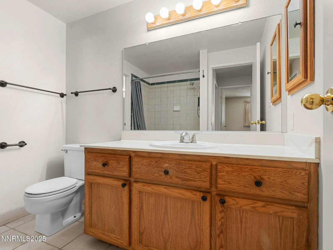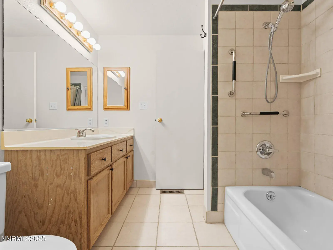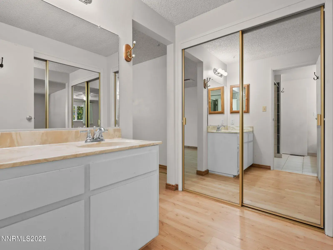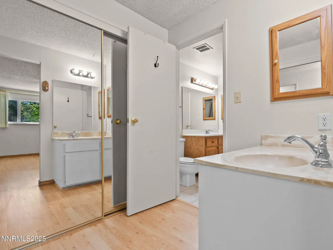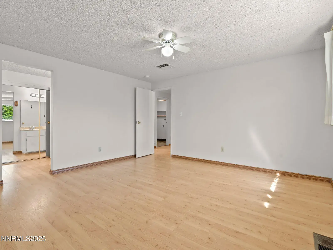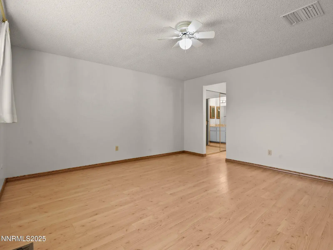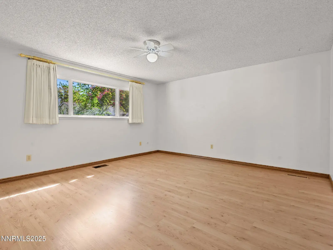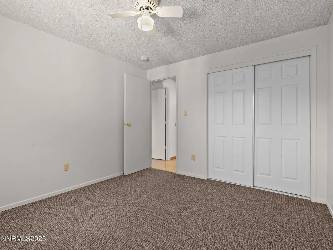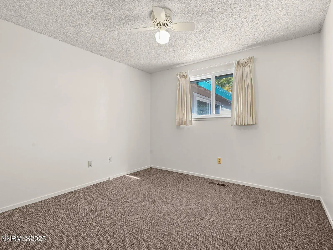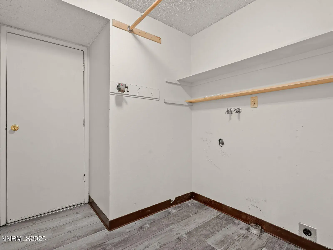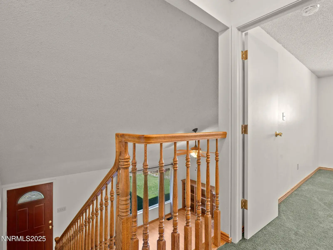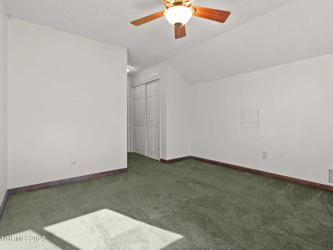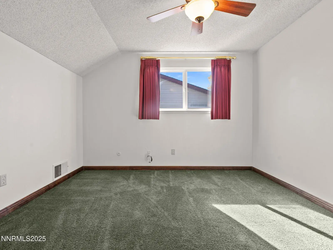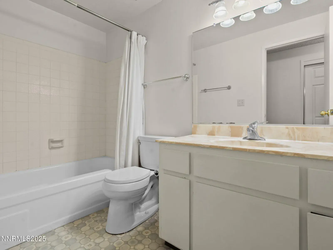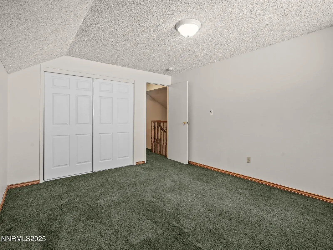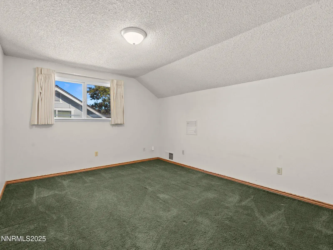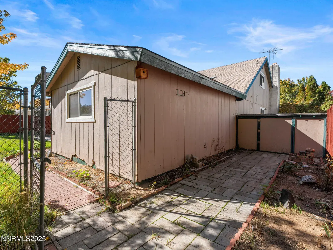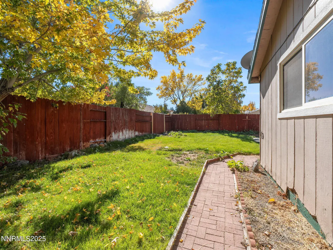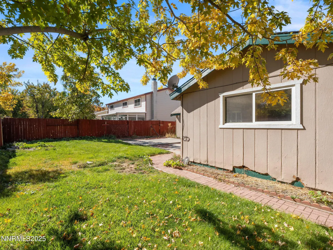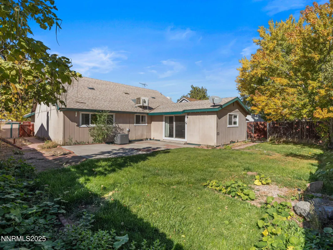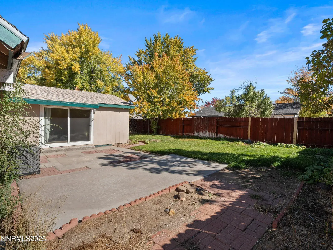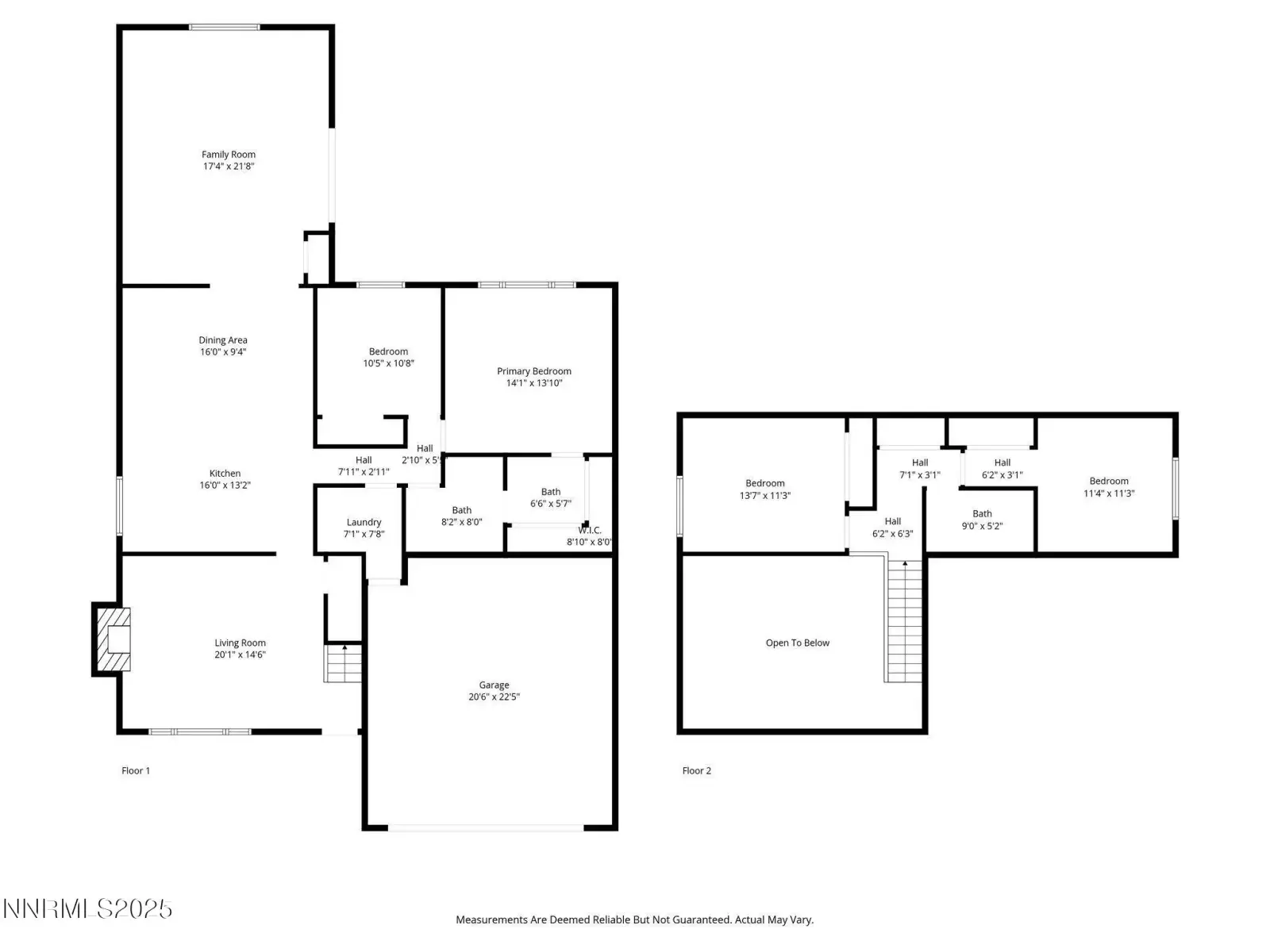Welcome to this beautifully maintained home offering an open-concept layout, two spacious living areas, and a private backyard retreat. Upon entering, you’re greeted by a formal living room with vaulted ceilings, warm wood floors, a wood-burning fireplace, and a custom wall of built-ins the perfect place to gather or unwind. The updated kitchen features Corian countertops, a large center island, and abundant cabinetry with pull-out drawers for easy storage. The kitchen flows seamlessly into the dining area and expansive family room, creating an ideal space for entertaining and everyday living. The primary suite is conveniently located on the main level and includes an ensuite bath with dual sinks and a tub/shower combo. An additional bedroom and bath are also located downstairs, while upstairs you’ll find two more bedrooms, a full bathroom, and a large storage closet. Step outside to your private backyard oasis surrounded by mature landscaping. Enjoy the peaceful patio, raised garden area, and two storage sheds. The oversized garage includes built-in shelving and pull-down ladder access to additional storage above. This spacious and functional home offers room for everyone indoors and out with thoughtful updates and plenty of storage throughout.
Property Details
Price:
$548,000
MLS #:
250057361
Status:
Active
Beds:
4
Baths:
2
Type:
Single Family
Subtype:
Single Family Residence
Subdivision:
Lewis #1
Listed Date:
Dec 23, 2025
Finished Sq Ft:
2,212
Total Sq Ft:
2,212
Lot Size:
6,970 sqft / 0.16 acres (approx)
Year Built:
1974
See this Listing
Schools
Elementary School:
Al Seeliger
Middle School:
Eagle Valley
High School:
Carson
Interior
Appliances
Dishwasher, Disposal, Electric Cooktop, Microwave, Refrigerator
Bathrooms
2 Full Bathrooms
Cooling
Central Air
Fireplaces Total
1
Flooring
Carpet, Ceramic Tile, Wood
Heating
Forced Air
Laundry Features
Laundry Room, Shelves
Exterior
Exterior Features
None
Other Structures
None
Parking Features
Attached, Garage
Parking Spots
4
Roof
Composition
Security Features
Smoke Detector(s)
Financial
Taxes
$2,000
Map
Community
- Address2541 Brentwood Drive Carson City NV
- SubdivisionLewis #1
- CityCarson City
- CountyCarson City
- Zip Code89701
Market Summary
Current real estate data for Single Family in Carson City as of Feb 17, 2026
94
Single Family Listed
109
Avg DOM
448
Avg $ / SqFt
$1,315,839
Avg List Price
Property Summary
- Located in the Lewis #1 subdivision, 2541 Brentwood Drive Carson City NV is a Single Family for sale in Carson City, NV, 89701. It is listed for $548,000 and features 4 beds, 2 baths, and has approximately 2,212 square feet of living space, and was originally constructed in 1974. The current price per square foot is $248. The average price per square foot for Single Family listings in Carson City is $448. The average listing price for Single Family in Carson City is $1,315,839.
Similar Listings Nearby
 Courtesy of Coldwell Banker Select Incline. Disclaimer: All data relating to real estate for sale on this page comes from the Broker Reciprocity (BR) of the Northern Nevada Regional MLS. Detailed information about real estate listings held by brokerage firms other than Ascent Property Group include the name of the listing broker. Neither the listing company nor Ascent Property Group shall be responsible for any typographical errors, misinformation, misprints and shall be held totally harmless. The Broker providing this data believes it to be correct, but advises interested parties to confirm any item before relying on it in a purchase decision. Copyright 2026. Northern Nevada Regional MLS. All rights reserved.
Courtesy of Coldwell Banker Select Incline. Disclaimer: All data relating to real estate for sale on this page comes from the Broker Reciprocity (BR) of the Northern Nevada Regional MLS. Detailed information about real estate listings held by brokerage firms other than Ascent Property Group include the name of the listing broker. Neither the listing company nor Ascent Property Group shall be responsible for any typographical errors, misinformation, misprints and shall be held totally harmless. The Broker providing this data believes it to be correct, but advises interested parties to confirm any item before relying on it in a purchase decision. Copyright 2026. Northern Nevada Regional MLS. All rights reserved. 2541 Brentwood Drive
Carson City, NV

