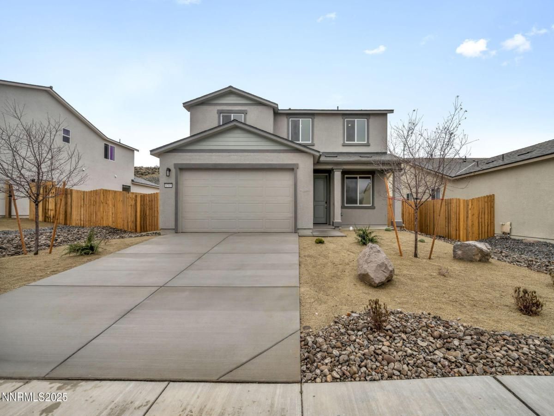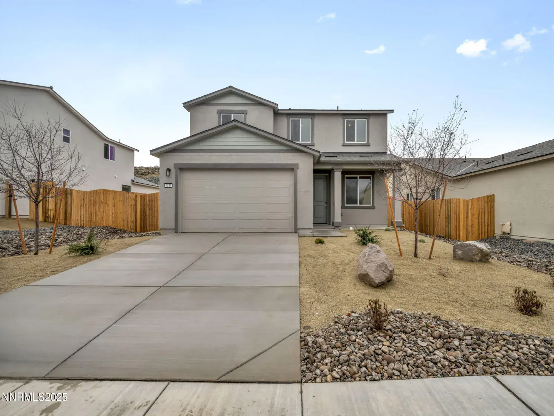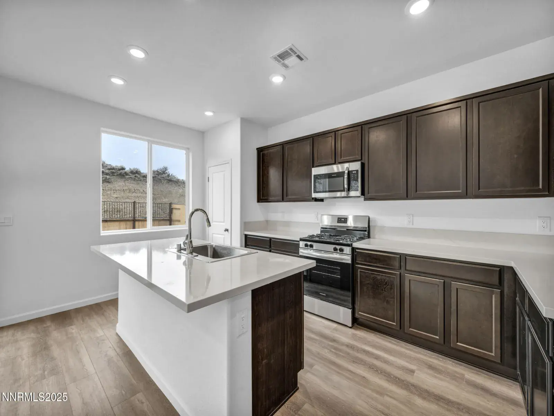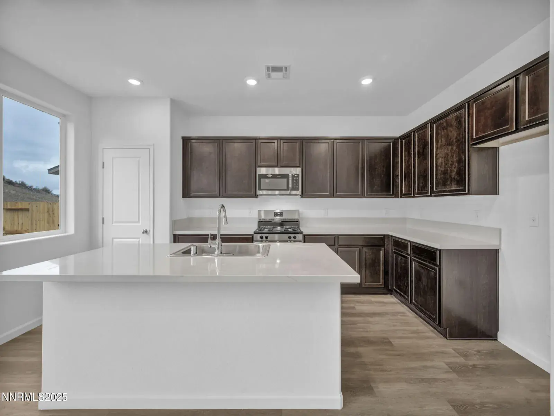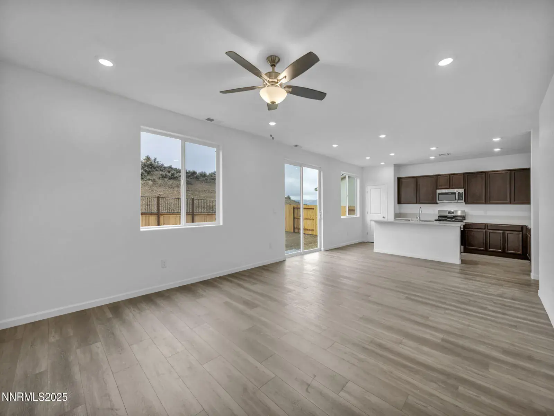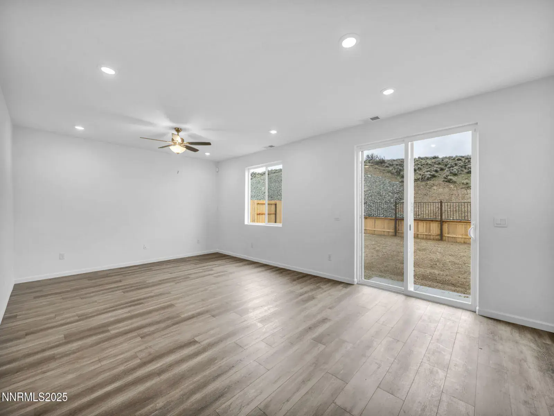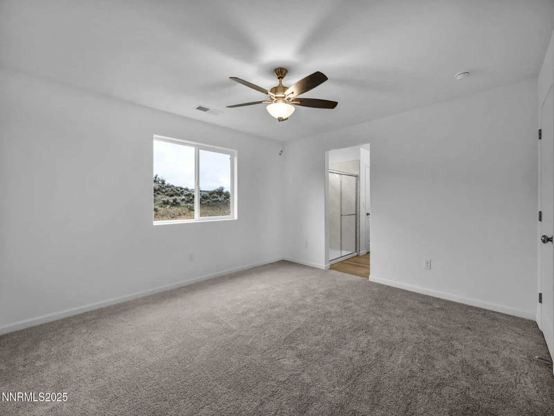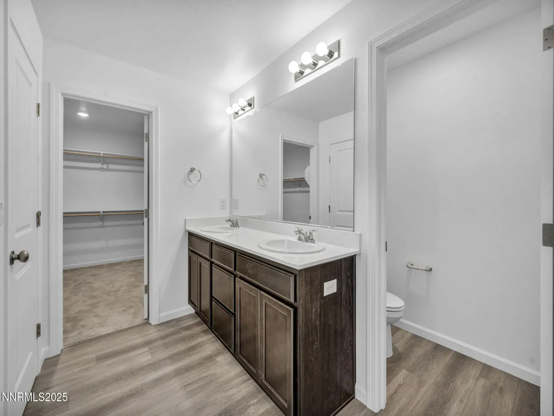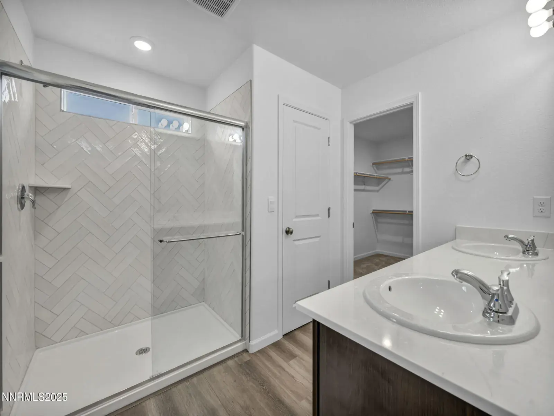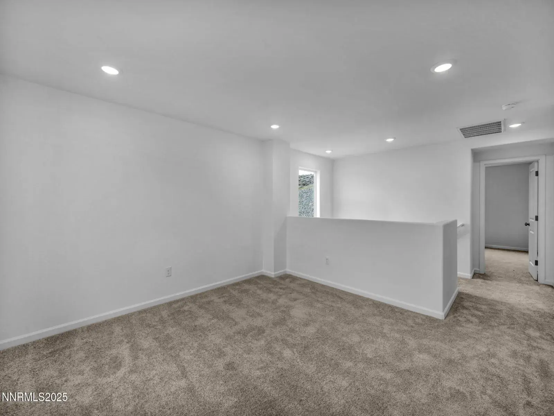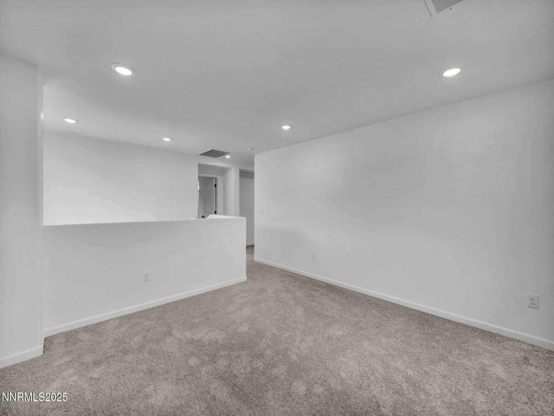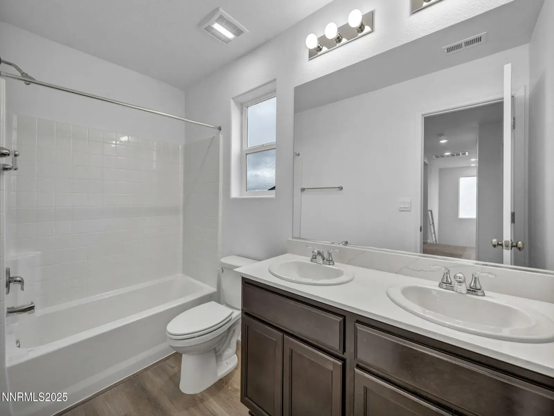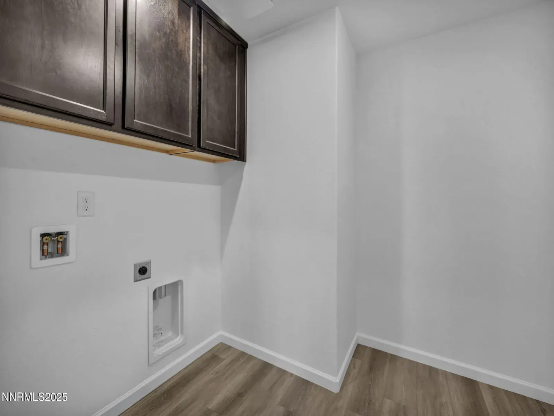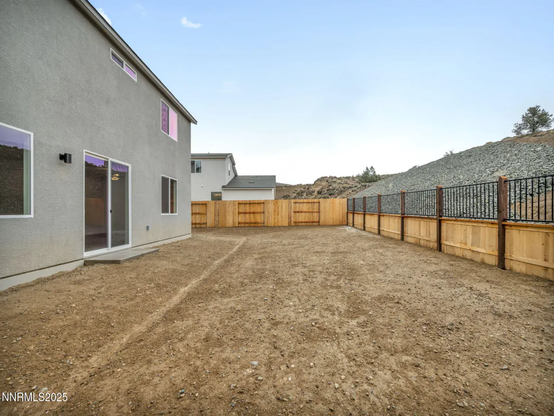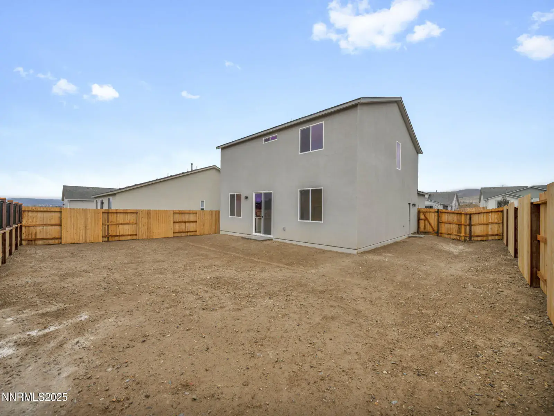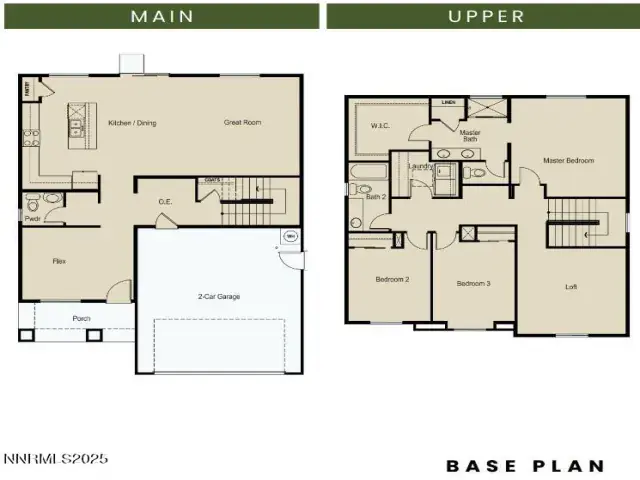Beautiful Move-In Ready home with tasteful Designer-curated interior finishes! This two-story haven boasts 3 bedrooms and 2.5 baths, plus a downstairs flex space and upstairs loft, providing ample space and comfort. The open-concept design seamlessly connects the living, dining, and kitchen areas, creating a vibrant and inviting space ideal for entertaining or cherished get togethers. The two-car garage provides plenty of storage and parking options, ensuring convenience and organization. The two-story layout offers privacy and separation, enhancing your living experience. Retreat to the spacious master suite, complete with a private bath and walk-in closet, offering a tranquil sanctuary for relaxation. The Rose Plan exemplifies the perfect harmony between modern aesthetics and thoughtful design, promising a lifestyle elevated to new heights. Builder incentives available for a limited time! Stop by the Sales Office for a private tour!
Property Details
Price:
$559,990
MLS #:
250058025
Status:
Active
Beds:
3
Baths:
2.5
Type:
Single Family
Subtype:
Single Family Residence
Subdivision:
Floral Grove @ Timberline
Listed Date:
Nov 8, 2025
Finished Sq Ft:
2,179
Total Sq Ft:
2,179
Lot Size:
6,319 sqft / 0.15 acres (approx)
Year Built:
2025
See this Listing
Schools
Elementary School:
Fremont
Middle School:
Eagle Valley
High School:
Carson
Interior
Appliances
Dishwasher, Disposal, ENERGY STAR Qualified Appliances, Gas Range, Microwave, Oven, Self Cleaning Oven
Bathrooms
2 Full Bathrooms, 1 Half Bathroom
Cooling
Central Air, Electric, ENERGY STAR Qualified Equipment
Flooring
Carpet, Vinyl
Heating
ENERGY STAR Qualified Equipment, Forced Air, Natural Gas
Laundry Features
Cabinets, In Unit, Laundry Room
Exterior
Association Amenities
Maintenance Grounds
Construction Materials
Stucco
Exterior Features
Rain Gutters
Other Structures
None
Parking Features
Garage, Garage Door Opener
Parking Spots
2
Roof
Composition, Pitched, Shingle
Security Features
Carbon Monoxide Detector(s), Keyless Entry, Security System, Smoke Detector(s)
Financial
HOA Fee
$30
HOA Frequency
Monthly
HOA Includes
Maintenance Grounds
HOA Name
Floral Grove Landscape Maintenance Association
Taxes
$1,565
Map
Community
- Address6583 Morgan Mill Road Homesite 34 Carson City NV
- SubdivisionFloral Grove @ Timberline
- CityCarson City
- CountyCarson City
- Zip Code89701
Market Summary
Current real estate data for Single Family in Carson City as of Jan 21, 2026
100
Single Family Listed
115
Avg DOM
440
Avg $ / SqFt
$1,198,951
Avg List Price
Property Summary
- Located in the Floral Grove @ Timberline subdivision, 6583 Morgan Mill Road Homesite 34 Carson City NV is a Single Family for sale in Carson City, NV, 89701. It is listed for $559,990 and features 3 beds, 3 baths, and has approximately 2,179 square feet of living space, and was originally constructed in 2025. The current price per square foot is $257. The average price per square foot for Single Family listings in Carson City is $440. The average listing price for Single Family in Carson City is $1,198,951.
Similar Listings Nearby
 Courtesy of Jenuane Communities. Disclaimer: All data relating to real estate for sale on this page comes from the Broker Reciprocity (BR) of the Northern Nevada Regional MLS. Detailed information about real estate listings held by brokerage firms other than Ascent Property Group include the name of the listing broker. Neither the listing company nor Ascent Property Group shall be responsible for any typographical errors, misinformation, misprints and shall be held totally harmless. The Broker providing this data believes it to be correct, but advises interested parties to confirm any item before relying on it in a purchase decision. Copyright 2026. Northern Nevada Regional MLS. All rights reserved.
Courtesy of Jenuane Communities. Disclaimer: All data relating to real estate for sale on this page comes from the Broker Reciprocity (BR) of the Northern Nevada Regional MLS. Detailed information about real estate listings held by brokerage firms other than Ascent Property Group include the name of the listing broker. Neither the listing company nor Ascent Property Group shall be responsible for any typographical errors, misinformation, misprints and shall be held totally harmless. The Broker providing this data believes it to be correct, but advises interested parties to confirm any item before relying on it in a purchase decision. Copyright 2026. Northern Nevada Regional MLS. All rights reserved. 6583 Morgan Mill Road Homesite 34
Carson City, NV
