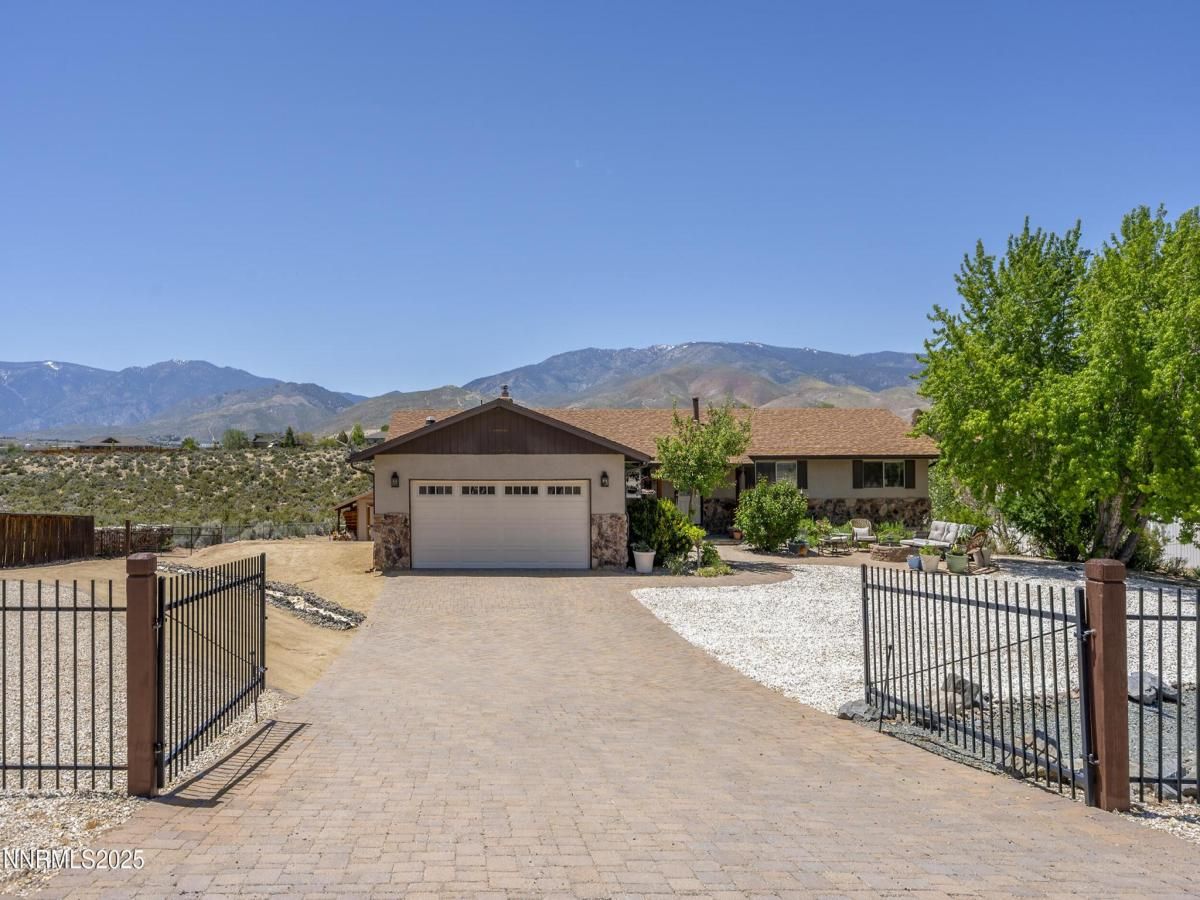Elegant east side living with stunning mountain & valley views! Step into over 3,000 square feet of beautifully updated living space, designed to showcase stunning mountain and valley views from nearly every room. The main level features an open, light-filled layout with large windows, a new wood-burning stove accented by a beautiful custom rock surround, a spacious primary suite, and an additional bedroom. The updated kitchen is both stylish and functional, featuring granite countertops, refinished cabinetry, stainless steel appliances, and a cozy breakfast nook that’s perfect for morning coffee.
Recent upgrades include brand-new flooring throughout, fresh interior paint, and high-efficiency heat pumps for year-round comfort. The walk-out lower level offers two additional bedrooms, a full bathroom, a great room with wood stove insert, a wet bar and game area, and access to a covered patio—ideal for entertaining or relaxing with family and friends.
Whether entertaining or relaxing and enjoying the views, the spacious backyard offers the perfect space with a deck, covered patio, flower garden, enclosed raised garden beds, and pear, apple, and cherry trees. There is also a large storage shed, chicken coop/house, extra parking, RV Parking space, and plenty of room to add your dream garage or workshop!
Located just steps from the new Prison Hill Recreation Area, offering miles of walking and biking trails, as well as convenient parking and restrooms. This is a rare opportunity to own a home that combines comfort, space, and unbeatable views in a truly serene setting.
Recent upgrades include brand-new flooring throughout, fresh interior paint, and high-efficiency heat pumps for year-round comfort. The walk-out lower level offers two additional bedrooms, a full bathroom, a great room with wood stove insert, a wet bar and game area, and access to a covered patio—ideal for entertaining or relaxing with family and friends.
Whether entertaining or relaxing and enjoying the views, the spacious backyard offers the perfect space with a deck, covered patio, flower garden, enclosed raised garden beds, and pear, apple, and cherry trees. There is also a large storage shed, chicken coop/house, extra parking, RV Parking space, and plenty of room to add your dream garage or workshop!
Located just steps from the new Prison Hill Recreation Area, offering miles of walking and biking trails, as well as convenient parking and restrooms. This is a rare opportunity to own a home that combines comfort, space, and unbeatable views in a truly serene setting.
Property Details
Price:
$857,000
MLS #:
250050267
Status:
Active
Beds:
4
Baths:
3
Type:
Single Family
Subtype:
Single Family Residence
Subdivision:
Desert Mountain Estates
Listed Date:
May 23, 2025
Finished Sq Ft:
3,472
Total Sq Ft:
3,472
Lot Size:
43,560 sqft / 1.00 acres (approx)
Year Built:
1978
See this Listing
Schools
Elementary School:
Al Seeliger
Middle School:
Eagle Valley
High School:
Carson
Interior
Appliances
Dishwasher, Disposal, Dryer, Gas Range, Refrigerator, Washer
Bathrooms
3 Full Bathrooms
Cooling
Heat Pump
Fireplaces Total
2
Flooring
Carpet, Ceramic Tile, Laminate, Wood
Heating
Fireplace(s), Forced Air, Heat Pump, Natural Gas, Wood
Laundry Features
In Garage, Washer Hookup
Exterior
Construction Materials
Stucco, Wood Siding
Exterior Features
None
Other Structures
Shed(s), Other
Parking Features
Additional Parking, Detached, Garage, Garage Door Opener, Parking Pad, R V Access/ Parking
Parking Spots
2
Roof
Composition, Shingle
Security Features
Keyless Entry, Smoke Detector(s)
Financial
Taxes
$2,991
Map
Community
- Address4840 Gentry Lane Carson City NV
- SubdivisionDesert Mountain Estates
- CityCarson City
- CountyCarson City
- Zip Code89701
LIGHTBOX-IMAGES
NOTIFY-MSG
Market Summary
Current real estate data for Single Family in Carson City as of Aug 16, 2025
135
Single Family Listed
83
Avg DOM
483
Avg $ / SqFt
$1,396,021
Avg List Price
Property Summary
- Located in the Desert Mountain Estates subdivision, 4840 Gentry Lane Carson City NV is a Single Family for sale in Carson City, NV, 89701. It is listed for $857,000 and features 4 beds, 3 baths, and has approximately 3,472 square feet of living space, and was originally constructed in 1978. The current price per square foot is $247. The average price per square foot for Single Family listings in Carson City is $483. The average listing price for Single Family in Carson City is $1,396,021.
LIGHTBOX-IMAGES
NOTIFY-MSG
Similar Listings Nearby
 Courtesy of Dickson Realty – Carson City. Disclaimer: All data relating to real estate for sale on this page comes from the Broker Reciprocity (BR) of the Northern Nevada Regional MLS. Detailed information about real estate listings held by brokerage firms other than Ascent Property Group include the name of the listing broker. Neither the listing company nor Ascent Property Group shall be responsible for any typographical errors, misinformation, misprints and shall be held totally harmless. The Broker providing this data believes it to be correct, but advises interested parties to confirm any item before relying on it in a purchase decision. Copyright 2025. Northern Nevada Regional MLS. All rights reserved.
Courtesy of Dickson Realty – Carson City. Disclaimer: All data relating to real estate for sale on this page comes from the Broker Reciprocity (BR) of the Northern Nevada Regional MLS. Detailed information about real estate listings held by brokerage firms other than Ascent Property Group include the name of the listing broker. Neither the listing company nor Ascent Property Group shall be responsible for any typographical errors, misinformation, misprints and shall be held totally harmless. The Broker providing this data believes it to be correct, but advises interested parties to confirm any item before relying on it in a purchase decision. Copyright 2025. Northern Nevada Regional MLS. All rights reserved. 4840 Gentry Lane
Carson City, NV
LIGHTBOX-IMAGES
NOTIFY-MSG








































