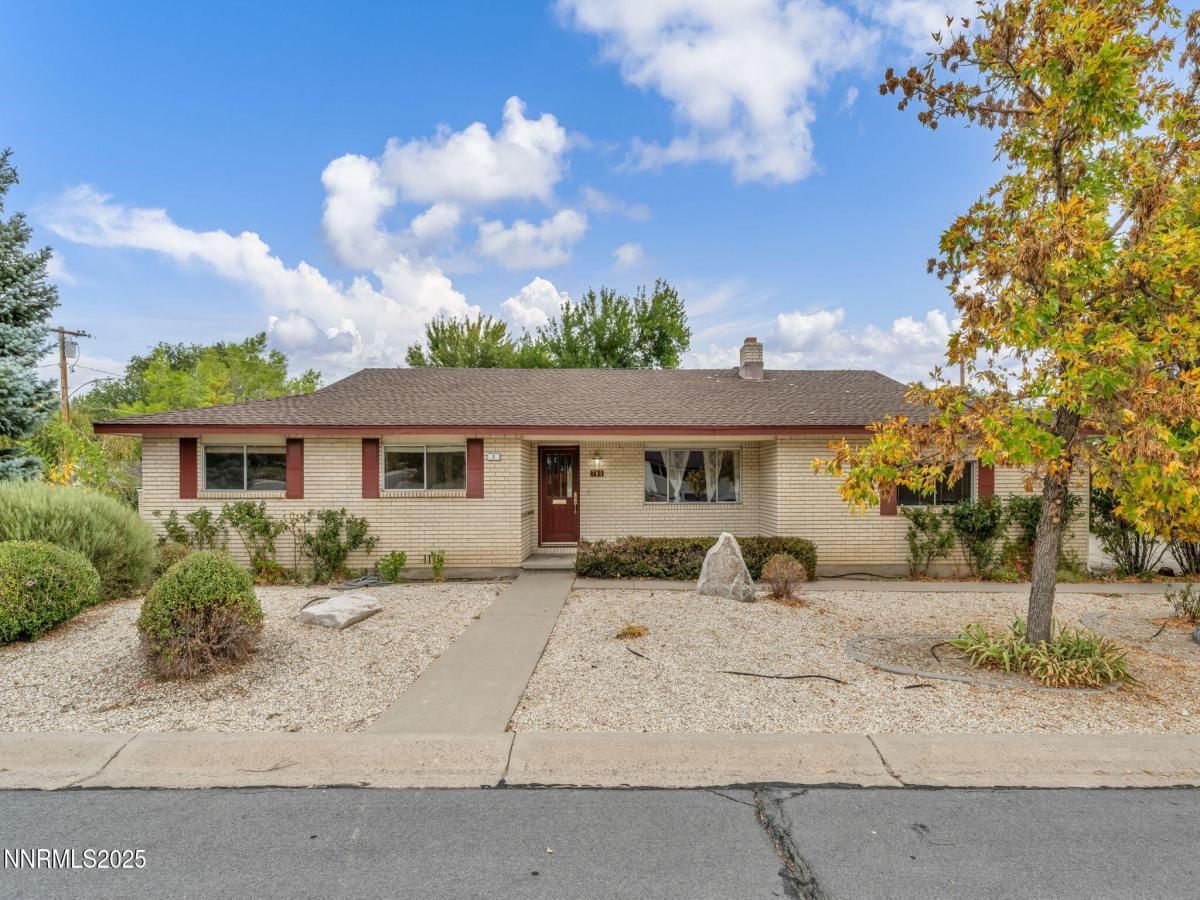This spacious Carson City home offers the rare convenience of parking for four vehicles with both an attached 2-car garage and an additional detached 2-car garage, perfect for car enthusiasts, hobbies, or extra storage. Inside, you’ll find 3 bedrooms and 2 baths across 2,355 sq. ft. of living space. The thoughtful layout features two separate living areas, one formal and one casual, as well as both formal and informal dining spaces. Gather around the cozy gas fireplace in the great room or enjoy the warmth of a wood-burning fireplace in the living room. Out back, a covered patio provides the perfect place to relax and take in Carson City’s stunning sunsets. Sitting on a desirable corner lot, this home balances a quiet neighborhood feel with the convenience of being within walking distance of Downtown Carson City, the Nevada State Capitol (just 15 minutes on foot), and local dining and shops. For outdoor adventurers, you’re only an hour’s hike to the top of C-Hill, 30 minutes to the shores of Lake Tahoe, and 40 minutes to Reno-Tahoe International Airport. The detached garage is partially insulated, equipped with a suspended gas heater and a small wood stove, making it a versatile year-round workspace. Also please note the door to the detached garage sticks when opening and closing.
Property Details
Price:
$549,000
MLS #:
250056567
Status:
Active
Beds:
3
Baths:
2
Type:
Single Family
Subtype:
Single Family Residence
Subdivision:
Beverly Glenn
Listed Date:
Oct 2, 2025
Finished Sq Ft:
2,355
Total Sq Ft:
2,355
Lot Size:
11,326 sqft / 0.26 acres (approx)
Year Built:
1972
See this Listing
Schools
Elementary School:
Bordewich-Bray
Middle School:
Carson
High School:
Carson
Interior
Appliances
Dishwasher, Disposal, Electric Oven, Gas Cooktop, Microwave, Oven, Refrigerator
Bathrooms
2 Full Bathrooms
Cooling
Central Air
Fireplaces Total
2
Flooring
Carpet, Tile, Varies
Heating
Fireplace(s), Forced Air, Natural Gas, Wood
Laundry Features
Cabinets, In Kitchen, Laundry Closet, Shelves, Washer Hookup
Exterior
Construction Materials
Brick Veneer
Exterior Features
None
Other Structures
Other
Parking Features
Attached, Detached, Garage, Garage Door Opener
Parking Spots
4
Roof
Composition, Pitched
Security Features
Smoke Detector(s)
Financial
Taxes
$2,719
Map
Community
- Address2 Savage Circle Carson City NV
- SubdivisionBeverly Glenn
- CityCarson City
- CountyCarson City
- Zip Code89703
Market Summary
Current real estate data for Single Family in Carson City as of Oct 03, 2025
130
Single Family Listed
90
Avg DOM
495
Avg $ / SqFt
$1,458,311
Avg List Price
Property Summary
- Located in the Beverly Glenn subdivision, 2 Savage Circle Carson City NV is a Single Family for sale in Carson City, NV, 89703. It is listed for $549,000 and features 3 beds, 2 baths, and has approximately 2,355 square feet of living space, and was originally constructed in 1972. The current price per square foot is $233. The average price per square foot for Single Family listings in Carson City is $495. The average listing price for Single Family in Carson City is $1,458,311.
Similar Listings Nearby
 Courtesy of Berkshire Hathaway HomeService. Disclaimer: All data relating to real estate for sale on this page comes from the Broker Reciprocity (BR) of the Northern Nevada Regional MLS. Detailed information about real estate listings held by brokerage firms other than Ascent Property Group include the name of the listing broker. Neither the listing company nor Ascent Property Group shall be responsible for any typographical errors, misinformation, misprints and shall be held totally harmless. The Broker providing this data believes it to be correct, but advises interested parties to confirm any item before relying on it in a purchase decision. Copyright 2025. Northern Nevada Regional MLS. All rights reserved.
Courtesy of Berkshire Hathaway HomeService. Disclaimer: All data relating to real estate for sale on this page comes from the Broker Reciprocity (BR) of the Northern Nevada Regional MLS. Detailed information about real estate listings held by brokerage firms other than Ascent Property Group include the name of the listing broker. Neither the listing company nor Ascent Property Group shall be responsible for any typographical errors, misinformation, misprints and shall be held totally harmless. The Broker providing this data believes it to be correct, but advises interested parties to confirm any item before relying on it in a purchase decision. Copyright 2025. Northern Nevada Regional MLS. All rights reserved. 2 Savage Circle
Carson City, NV






























































