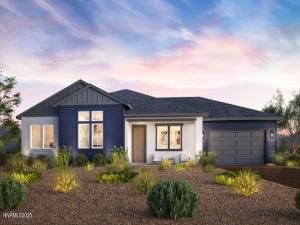The Ranger offers a perfect blend of refined style and everyday functionality in a thoughtfully crafted single-story layout. From the moment you step through the charming foyer, you’re welcomed into an expansive great room featuring multi-slide glass doors that open seamlessly to a covered patio—ideal for entertaining or simply enjoying the outdoors. The heart of the home is a beautifully appointed kitchen, complete with a large center island, walk-in pantry, wraparound quartz countertops, and ample upgraded cabinetry. Adjacent is a light-filled dining area that sets the stage for both casual meals and memorable gatherings. The private primary suite is a serene retreat, boasting a spacious walk-in closet and a spa-inspired bath with dual vanities, a luxe walk-in shower, and a private water closet. Two additional bedrooms each feature their own walk-in closets and share a stylish full bath. A versatile flex room near the entry can easily adapt to your lifestyle—as a home office, den, or fitness space. Additional highlights include a convenient powder room, a dedicated laundry area, and a practical everyday entry from the garage.
Property Details
Price:
$697,000
MLS #:
250053768
Status:
Active
Beds:
4
Baths:
3.5
Type:
Single Family
Subtype:
Single Family Residence
Subdivision:
Ash Canyon
Listed Date:
Jul 29, 2025
Finished Sq Ft:
2,129
Total Sq Ft:
2,129
Lot Size:
6,360 sqft / 0.15 acres (approx)
Year Built:
2025
See this Listing
Schools
Elementary School:
Fritsch
Middle School:
Eagle Valley
High School:
Carson
Interior
Appliances
Dishwasher, Disposal, Gas Range, Microwave, Oven
Bathrooms
3 Full Bathrooms, 1 Half Bathroom
Cooling
Central Air, ENERGY STAR Qualified Equipment
Flooring
Carpet, Tile, Vinyl
Heating
Natural Gas
Laundry Features
Cabinets, Laundry Area, Laundry Room, Sink
Exterior
Construction Materials
Stucco
Exterior Features
None
Other Structures
None
Parking Features
Attached, Garage, Garage Door Opener
Parking Spots
3
Roof
Pitched
Security Features
Fire Sprinkler System, Keyless Entry, Smoke Detector(s)
Financial
HOA Fee
$104
HOA Frequency
Monthly
HOA Name
Venado Valley
Taxes
$5,266
Map
Community
- Address1617 Venado Valley Circle Venado 19 Carson City NV
- SubdivisionAsh Canyon
- CityCarson City
- CountyCarson City
- Zip Code89703
Market Summary
Current real estate data for Single Family in Carson City as of Oct 28, 2025
133
Single Family Listed
92
Avg DOM
449
Avg $ / SqFt
$1,288,068
Avg List Price
Property Summary
- Located in the Ash Canyon subdivision, 1617 Venado Valley Circle Venado 19 Carson City NV is a Single Family for sale in Carson City, NV, 89703. It is listed for $697,000 and features 4 beds, 4 baths, and has approximately 2,129 square feet of living space, and was originally constructed in 2025. The current price per square foot is $327. The average price per square foot for Single Family listings in Carson City is $449. The average listing price for Single Family in Carson City is $1,288,068.
Similar Listings Nearby
 Courtesy of RE/MAX Professionals-Reno. Disclaimer: All data relating to real estate for sale on this page comes from the Broker Reciprocity (BR) of the Northern Nevada Regional MLS. Detailed information about real estate listings held by brokerage firms other than Ascent Property Group include the name of the listing broker. Neither the listing company nor Ascent Property Group shall be responsible for any typographical errors, misinformation, misprints and shall be held totally harmless. The Broker providing this data believes it to be correct, but advises interested parties to confirm any item before relying on it in a purchase decision. Copyright 2025. Northern Nevada Regional MLS. All rights reserved.
Courtesy of RE/MAX Professionals-Reno. Disclaimer: All data relating to real estate for sale on this page comes from the Broker Reciprocity (BR) of the Northern Nevada Regional MLS. Detailed information about real estate listings held by brokerage firms other than Ascent Property Group include the name of the listing broker. Neither the listing company nor Ascent Property Group shall be responsible for any typographical errors, misinformation, misprints and shall be held totally harmless. The Broker providing this data believes it to be correct, but advises interested parties to confirm any item before relying on it in a purchase decision. Copyright 2025. Northern Nevada Regional MLS. All rights reserved. 1617 Venado Valley Circle Venado 19
Carson City, NV

