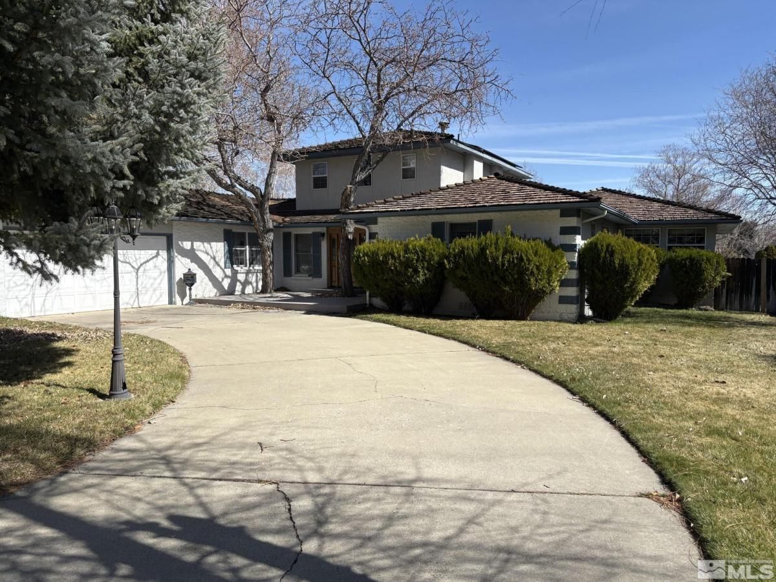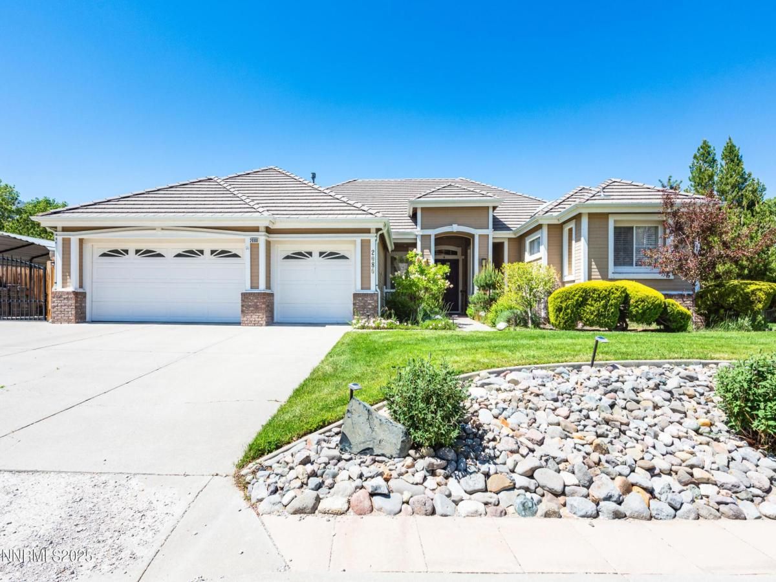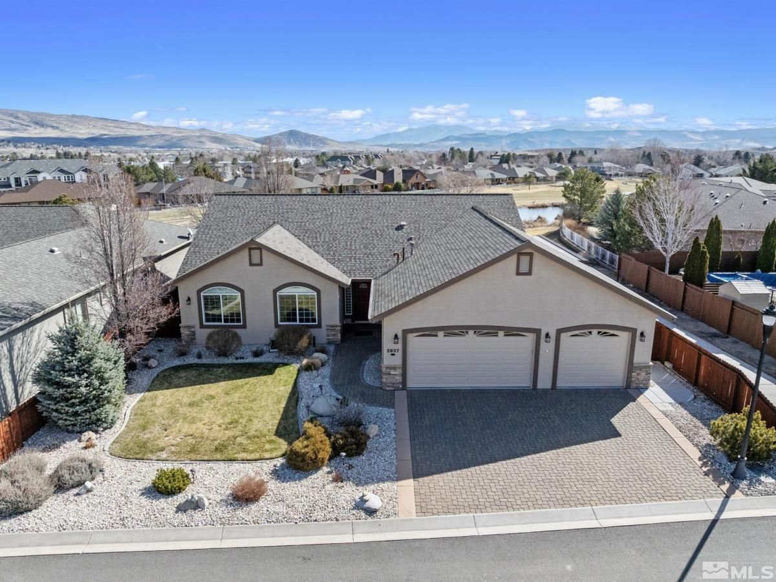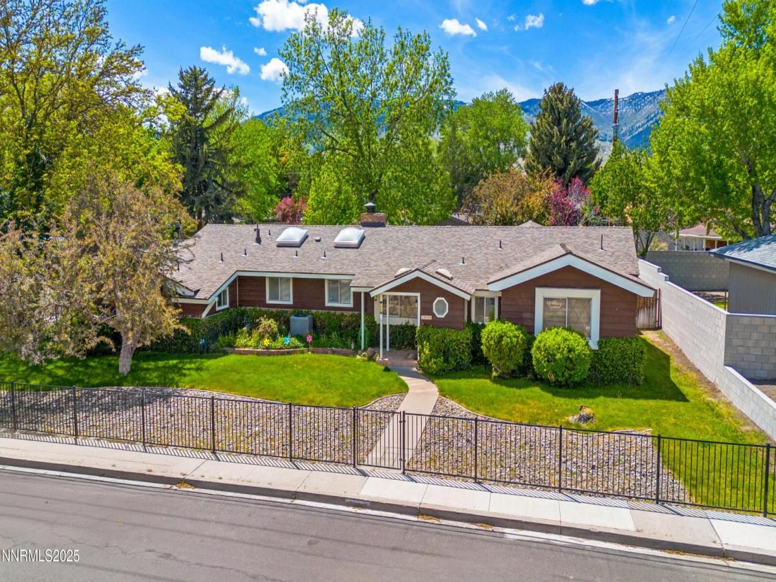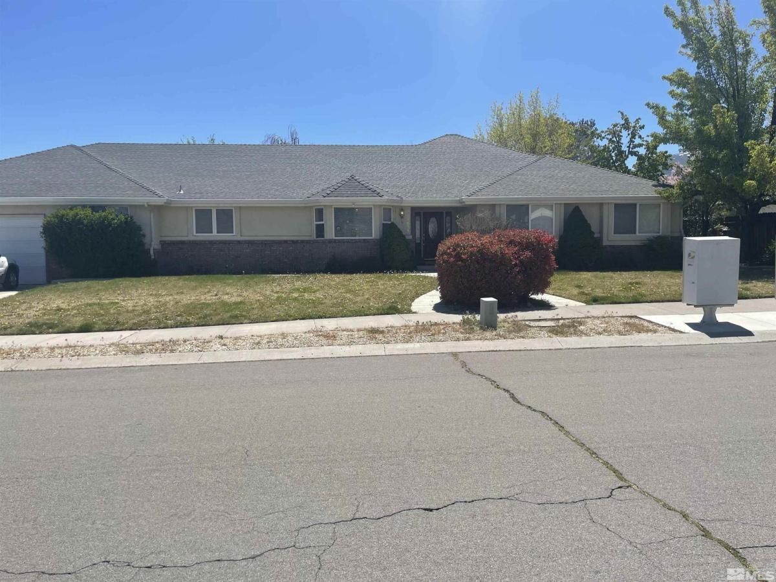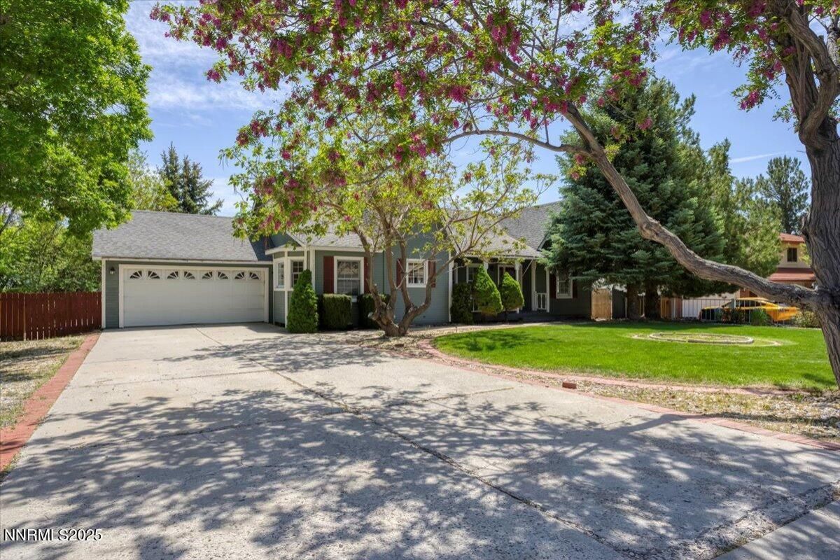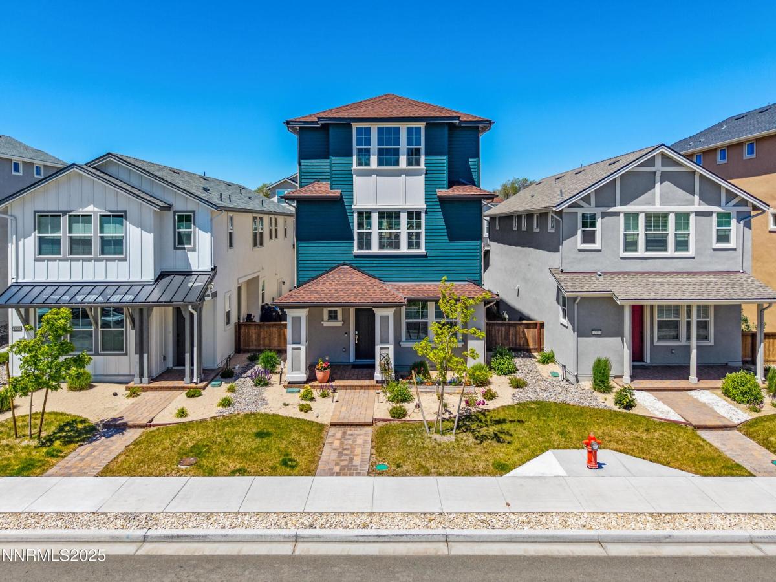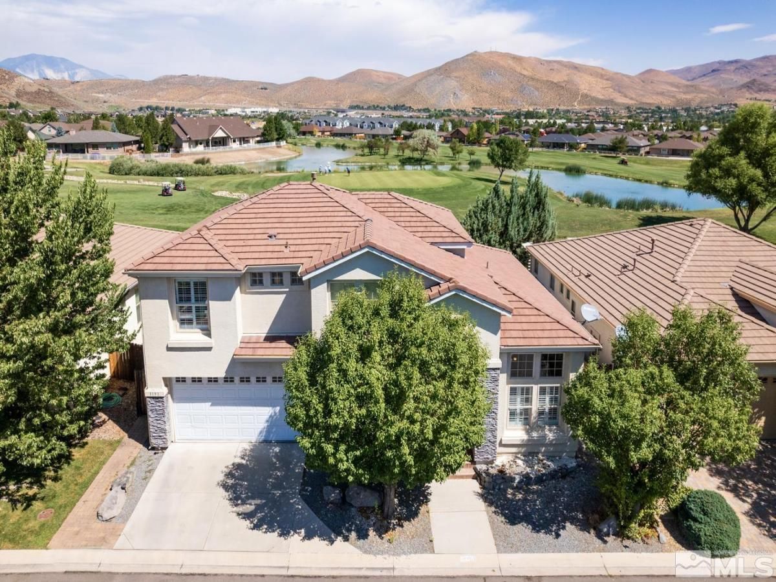If you’re looking for LOCATION and CHARACTER, don’t miss this rare opportunity to own a custom home in Carson City’s historic and highly sought-after Westside neighborhood. Just 4 blocks from downtown and 2 blocks from the Governor’s Mansion, this stunning property offers easy access to restaurants, shopping, and year-round events.
Designed by renowned local architect Art Hannafin, the home is part of a thoughtfully planned block built around a spacious, shared greenbelt. Inside, you’ll love the light-filled, open floor plan, soaring wood-planked vaulted ceilings, and dramatic gas fireplace surrounded by two walls of windows.
The chef’s kitchen is a showstopper—featuring an oversized breakfast bar, quartz countertops, stainless steel appliances, dual sinks, a large pantry, and abundant storage. The kitchen flows seamlessly into the dining area and great room, ideal for entertaining.
This unique layout includes dual primary suites, with one located downstairs—perfect for guests or multi-generational living. Upstairs, the luxurious main suite boasts a private balcony, dual closets (including a walk-in), a jetted tub, a walk-in shower with river rock flooring, and dual vanities. A third bedroom, full bath, and two versatile loft spaces (ideal for home offices or a playroom) complete the upper level.
Additional features include a hidden wine cellar, spacious mudroom/laundry area, fully finished garage with epoxy flooring and cabinets, and even a historic stone outbuilding repurposed as a sauna.
Enjoy the park-like backyard and patio maintained by the HOA, which also covers front landscaping and irrigation. Simply move in and enjoy low-maintenance living in one of Carson City’s most iconic neighborhoods.
This one-of-a-kind home even served as the setting for a film—don’t miss your chance to make it yours!
Designed by renowned local architect Art Hannafin, the home is part of a thoughtfully planned block built around a spacious, shared greenbelt. Inside, you’ll love the light-filled, open floor plan, soaring wood-planked vaulted ceilings, and dramatic gas fireplace surrounded by two walls of windows.
The chef’s kitchen is a showstopper—featuring an oversized breakfast bar, quartz countertops, stainless steel appliances, dual sinks, a large pantry, and abundant storage. The kitchen flows seamlessly into the dining area and great room, ideal for entertaining.
This unique layout includes dual primary suites, with one located downstairs—perfect for guests or multi-generational living. Upstairs, the luxurious main suite boasts a private balcony, dual closets (including a walk-in), a jetted tub, a walk-in shower with river rock flooring, and dual vanities. A third bedroom, full bath, and two versatile loft spaces (ideal for home offices or a playroom) complete the upper level.
Additional features include a hidden wine cellar, spacious mudroom/laundry area, fully finished garage with epoxy flooring and cabinets, and even a historic stone outbuilding repurposed as a sauna.
Enjoy the park-like backyard and patio maintained by the HOA, which also covers front landscaping and irrigation. Simply move in and enjoy low-maintenance living in one of Carson City’s most iconic neighborhoods.
This one-of-a-kind home even served as the setting for a film—don’t miss your chance to make it yours!
Property Details
Price:
$777,000
MLS #:
250050828
Status:
Active
Beds:
3
Baths:
3
Address:
502 W Robinson Street
Type:
Single Family
Subtype:
Single Family Residence
City:
Carson City
Listed Date:
Jun 3, 2025
State:
NV
Finished Sq Ft:
2,525
Total Sq Ft:
2,525
ZIP:
89703
Lot Size:
3,920 sqft / 0.09 acres (approx)
Year Built:
1988
See this Listing
Mortgage Calculator
Schools
Elementary School:
Bordewich-Bray
Middle School:
Carson
High School:
Carson
Interior
Appliances
Dishwasher, Disposal, Double Oven, E N E R G Y S T A R Qualified Appliances, Gas Cooktop, Microwave
Bathrooms
3 Full Bathrooms
Cooling
Central Air, Electric
Fireplaces Total
1
Flooring
Carpet, Tile, Wood
Heating
Fireplace(s), Forced Air, Natural Gas
Laundry Features
Cabinets, Laundry Room, Shelves, Sink
Exterior
Association Amenities
Landscaping, Sauna
Construction Materials
Lap Siding, Wood Siding
Exterior Features
Balcony, Rain Gutters
Other Structures
Gazebo
Parking Features
Attached, Garage, Garage Door Opener
Parking Spots
2
Roof
Composition, Pitched, Shingle
Security Features
Smoke Detector(s)
Financial
HOA Fee
$525
HOA Frequency
Quarterly
HOA Includes
Maintenance Grounds
HOA Name
Westside Court
Taxes
$3,011
Map
Community
- Address502 W Robinson Street Carson City NV
- CityCarson City
- CountyCarson City
- Zip Code89703
Similar Listings Nearby
- 3 Comstock Circle
Carson City, NV$975,000
0.58 miles away
- 2080 St George Way
Carson City, NV$945,000
0.95 miles away
- 706 Norfolk Drive
Carson City, NV$899,000
1.08 miles away
- 2937 Gentile Court
Carson City, NV$835,000
1.37 miles away
- 1000 Mountain
Carson City, NV$770,000
0.22 miles away
- 1631 Evergreen Dr
Carson City, NV$755,000
1.33 miles away
- 3277 Dartmouth Court
Carson City, NV$745,000
1.65 miles away
- 1326 Little Lane
Carson City, NV$705,000
1.12 miles away
- 1191 Flintwood Drive
Carson City, NV$696,950
1.22 miles away
 Courtesy of RE/MAX Professionals-Dayton. Disclaimer: All data relating to real estate for sale on this page comes from the Broker Reciprocity (BR) of the Northern Nevada Regional MLS. Detailed information about real estate listings held by brokerage firms other than Ascent Property Group include the name of the listing broker. Neither the listing company nor Ascent Property Group shall be responsible for any typographical errors, misinformation, misprints and shall be held totally harmless. The Broker providing this data believes it to be correct, but advises interested parties to confirm any item before relying on it in a purchase decision. Copyright 2025. Northern Nevada Regional MLS. All rights reserved.
Courtesy of RE/MAX Professionals-Dayton. Disclaimer: All data relating to real estate for sale on this page comes from the Broker Reciprocity (BR) of the Northern Nevada Regional MLS. Detailed information about real estate listings held by brokerage firms other than Ascent Property Group include the name of the listing broker. Neither the listing company nor Ascent Property Group shall be responsible for any typographical errors, misinformation, misprints and shall be held totally harmless. The Broker providing this data believes it to be correct, but advises interested parties to confirm any item before relying on it in a purchase decision. Copyright 2025. Northern Nevada Regional MLS. All rights reserved. 502 W Robinson Street
Carson City, NV
LIGHTBOX-IMAGES

