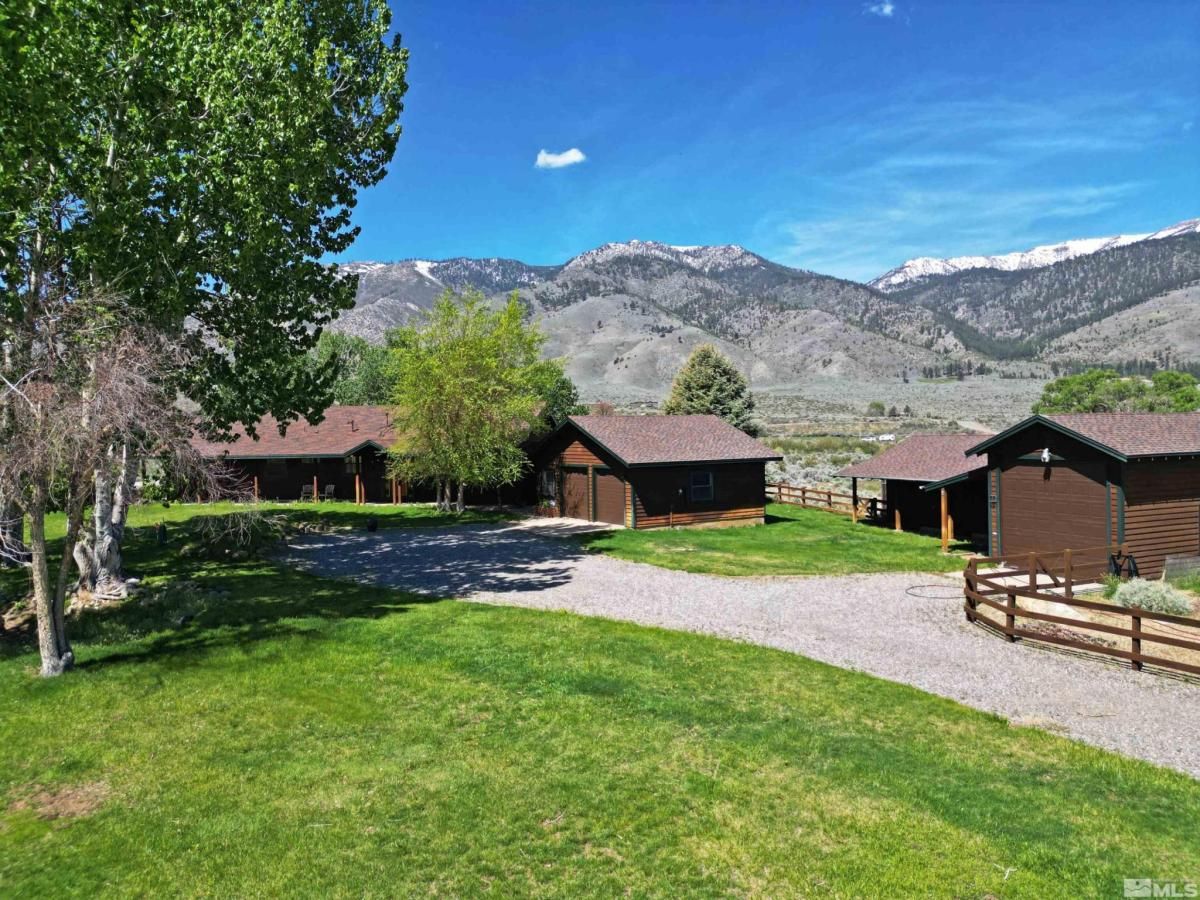This ranch style home is located in a rural & private setting, yet close to amenities. The mountain views are spectacular! The kitchen has a center island w/butcher block counter, stainless steel appliances & a wine storage cabinet. It opens to a spacious living room which has many windows, French doors to the deck, a brick hearth w/cozy woodburning stove & vaulted wood ceiling. The master bedroom offers a private deck & hot tub, bathroom w/double sinks, stall shower & jacuzzi tub. There are two additional, bedrooms and full bathroom, a laundry room with cabinets, a mud room and entry foyer. This home has character & offers custom features such as brick windowsills, wood window accents, terracotta style tile flooring & vaulted wood ceilings, as well as beautiful, stained wood siding. The 3-stall barn has Dutch doors and the back side opens to a turnout area for horses or livestock. There is also a tack room. Attached to the barn is a good-sized RV garage, plus there is a detached oversized 2 car garage! The grounds include many mature trees, lawn, a fenced driveway entrance & pond area. This 4.75 acres is level and all usable w/plenty of room for additional outbuildings, animals or gardens. The back deck has a built-in brick BBQ from which you can enjoy wide open views of the Sierra Nevada Mountains to the West and there is also a covered porch in the front of the home providing a nice place to enjoy the beauty of the mature trees, pond and lush lawn in the front yard. If you’re looking for a rural & peaceful setting, but not far from services, this would be a good fit! Easy access to Highway 88 w/only a short drive to the Carson Valley, NV for good shopping & all services. Or take a short drive to quaint little Markleeville for good dining, Grover Hot Springs, tons of hiking, fishing and everything outdoors. Lake Tahoe is only a short drive, as well as two major ski resorts.
Property Details
Price:
$849,000
MLS #:
240015161
Status:
Active
Beds:
3
Baths:
2
Type:
Single Family
Subtype:
Single Family Residence
Listed Date:
Jun 14, 2025
Finished Sq Ft:
2,061
Total Sq Ft:
2,061
Lot Size:
206,910 sqft / 4.75 acres (approx)
Year Built:
1996
See this Listing
Schools
Elementary School:
Diamond Valley
Middle School:
Diamond Valley
High School:
Douglas
Interior
Appliances
Dishwasher, Disposal, Dryer, Electric Oven, Electric Range, Microwave, Refrigerator, Washer
Bathrooms
2 Full Bathrooms
Cooling
Central Air, Refrigerated
Fireplaces Total
1
Flooring
Carpet, Ceramic Tile
Heating
Fireplace(s), Forced Air, Propane
Laundry Features
Cabinets, Laundry Area, Laundry Room
Exterior
Association Amenities
None
Construction Materials
Wood Siding
Other Structures
Barn(s), Corral(s), Outbuilding
Parking Features
Garage Door Opener, R V Access/ Parking, R V Garage
Parking Spots
4
Roof
Composition, Pitched, Shingle
Security Features
Smoke Detector(s)
Financial
Taxes
$8,682
Map
Community
- Address630 Chambers Lane Woodfords CA
- CityWoodfords
- CountyAlpine
- Zip Code96120
LIGHTBOX-IMAGES
NOTIFY-MSG
Market Summary
Current real estate data for Single Family in Woodfords as of Jul 17, 2025
4
Single Family Listed
90
Avg DOM
375
Avg $ / SqFt
$858,350
Avg List Price
Property Summary
- 630 Chambers Lane Woodfords CA is a Single Family for sale in Woodfords, CA, 96120. It is listed for $849,000 and features 3 beds, 2 baths, and has approximately 2,061 square feet of living space, and was originally constructed in 1996. The current price per square foot is $412. The average price per square foot for Single Family listings in Woodfords is $375. The average listing price for Single Family in Woodfords is $858,350.
LIGHTBOX-IMAGES
NOTIFY-MSG
Similar Listings Nearby
 Courtesy of Intero. Disclaimer: All data relating to real estate for sale on this page comes from the Broker Reciprocity (BR) of the Northern Nevada Regional MLS. Detailed information about real estate listings held by brokerage firms other than Ascent Property Group include the name of the listing broker. Neither the listing company nor Ascent Property Group shall be responsible for any typographical errors, misinformation, misprints and shall be held totally harmless. The Broker providing this data believes it to be correct, but advises interested parties to confirm any item before relying on it in a purchase decision. Copyright 2025. Northern Nevada Regional MLS. All rights reserved.
Courtesy of Intero. Disclaimer: All data relating to real estate for sale on this page comes from the Broker Reciprocity (BR) of the Northern Nevada Regional MLS. Detailed information about real estate listings held by brokerage firms other than Ascent Property Group include the name of the listing broker. Neither the listing company nor Ascent Property Group shall be responsible for any typographical errors, misinformation, misprints and shall be held totally harmless. The Broker providing this data believes it to be correct, but advises interested parties to confirm any item before relying on it in a purchase decision. Copyright 2025. Northern Nevada Regional MLS. All rights reserved. 630 Chambers Lane
Woodfords, CA
LIGHTBOX-IMAGES
NOTIFY-MSG








































