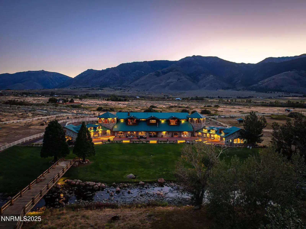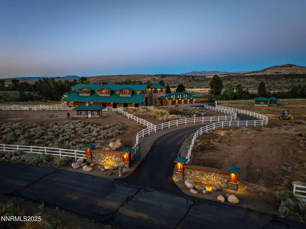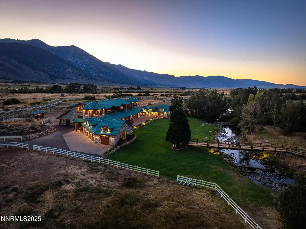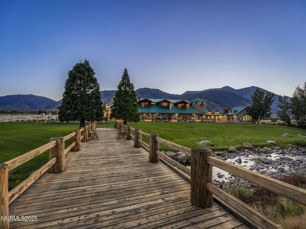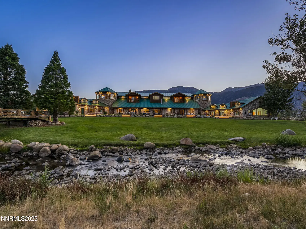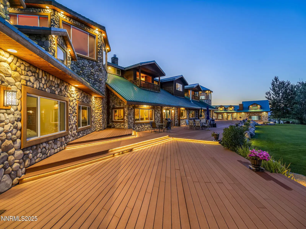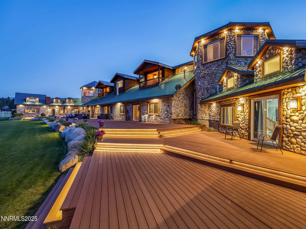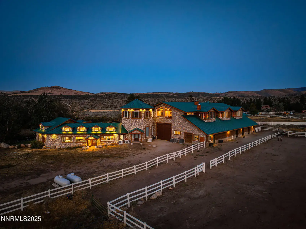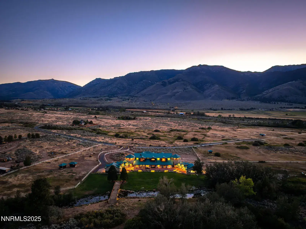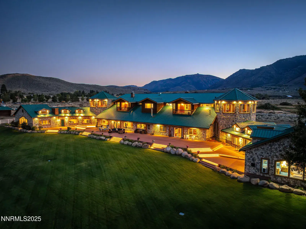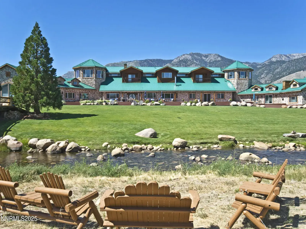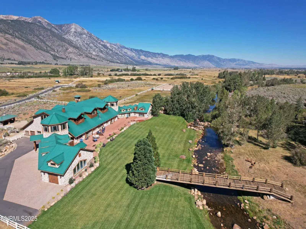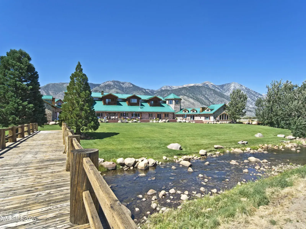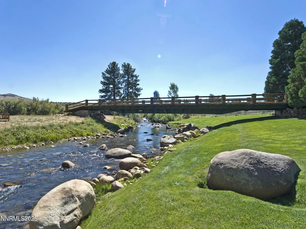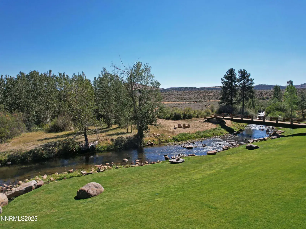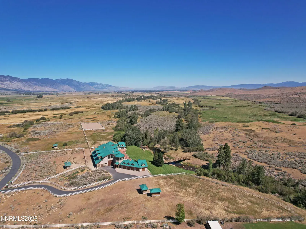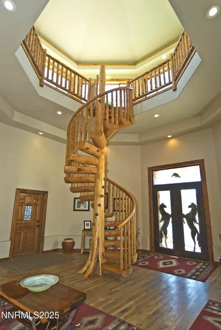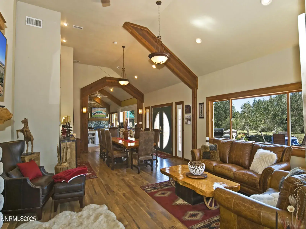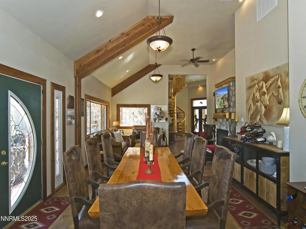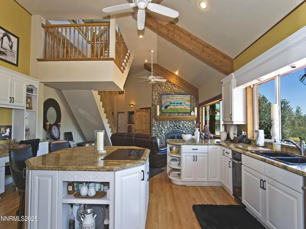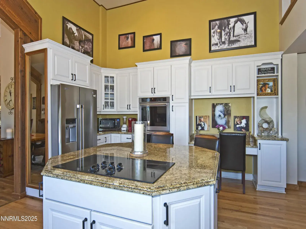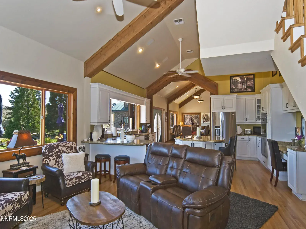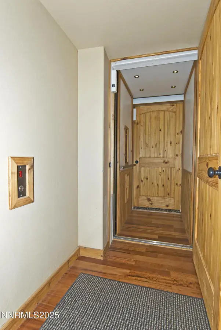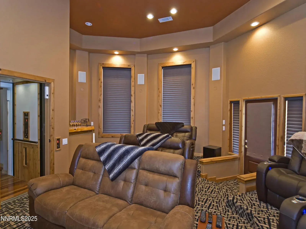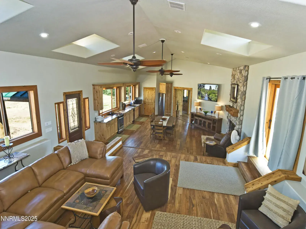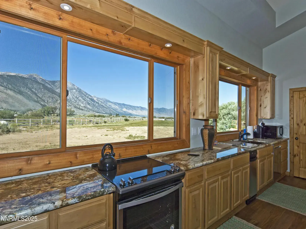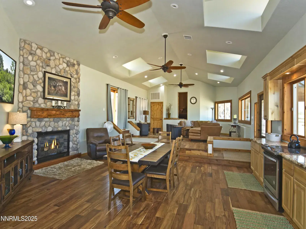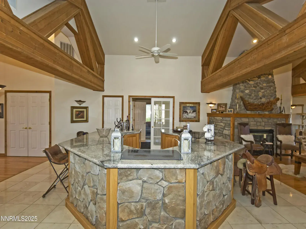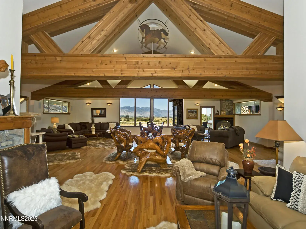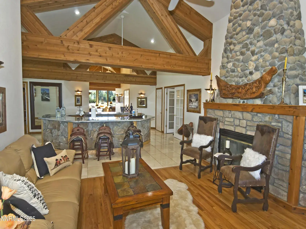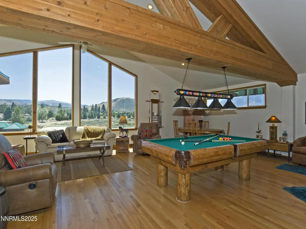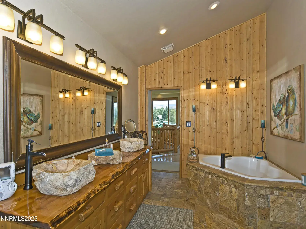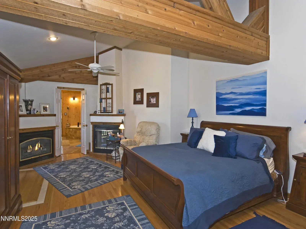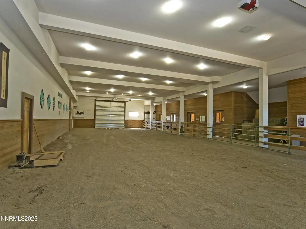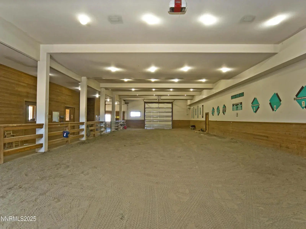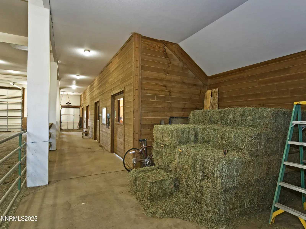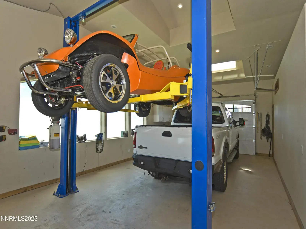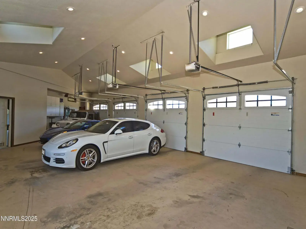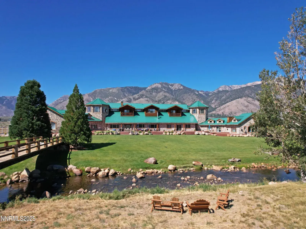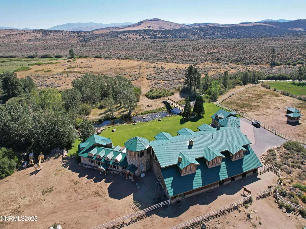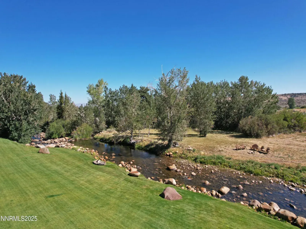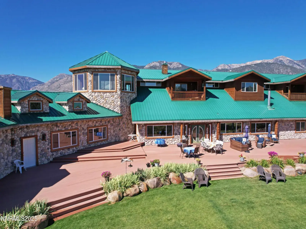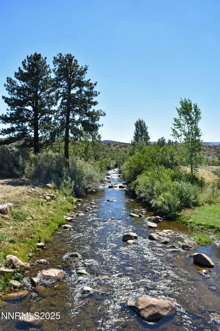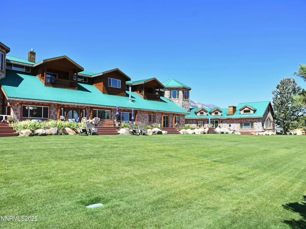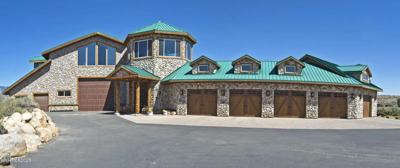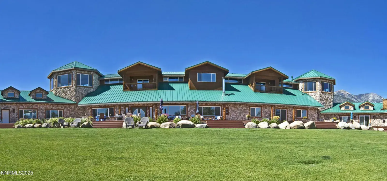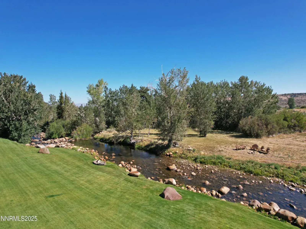Set along a private stretch of the scenic Carson River, this remarkable 76± acre equestrian and lifestyle estate is a rare offering in the Sierra. Just south of Nevada’s Carson Valley near Markleeville, CA, the property combines unmatched craftsmanship with true legacy appeal. One of the few riverfront ranches with its own 120-foot private bridge, it offers rare accessibility and exclusivity. Reno-Tahoe International Airport is only an hour away, Lake Tahoe and world-class ski resorts just 30 minutes, and San Francisco within three hours.
The centerpiece of the estate is a finely built 8,700+ sq.ft. ranch home featuring 7 bedrooms and 5 bathrooms, thoughtfully designed with a suite of HVAC systems for maximum comfort and energy efficiency. Highlights include two full kitchens (one on each level), a 12-seat movie theatre, and an elevator serving both floors. Expansive windows and a 4,300 sq.ft. deck showcase lush lawns and tranquil river views.
Additional improvements include an attached 1,900 sq.ft. guest house, and 1,600 sq.ft. garage and workshop with 5-car capacity and a 7,000 lb. auto lift. Dual electric entry gates with keypad access ensure both security and privacy. Many of the high-quality furnishings may be available in the sale.
Designed for the horse enthusiast, the property features a 4,200 sq.ft. indoor arena (40′ x 105′) with wash bay, 16-ft doors, four stalls, and tack room. This versatile space also lends itself to alternate uses such as private events, auto collections, or specialty storage. Outdoors, the ranch offers a 100′ x 200′ riding arena, five fenced pastures, and four horse shelters.
The manicured grounds include 34,000 sq.ft. of irrigated lawn serviced by a dedicated pump house. An agricultural well with a 5-hp pump produces approximately 100± gpm. Mature trees, rolling pastures, and river frontage create a setting that is as functional as it is breathtaking.
With over 18,000 sq.ft. under roof, this is a compound of rare quality and scale. Every element reflects the artisanship and pride of ownership invested into its creation. The layout, design, and amenities set this property apart as one of the finest private riverfront ranch estates in the Sierra.
For the discerning buyer who values exclusivity, lifestyle, and legacy, this Exceptional Riverfront Ranch Estate is a must see.
The centerpiece of the estate is a finely built 8,700+ sq.ft. ranch home featuring 7 bedrooms and 5 bathrooms, thoughtfully designed with a suite of HVAC systems for maximum comfort and energy efficiency. Highlights include two full kitchens (one on each level), a 12-seat movie theatre, and an elevator serving both floors. Expansive windows and a 4,300 sq.ft. deck showcase lush lawns and tranquil river views.
Additional improvements include an attached 1,900 sq.ft. guest house, and 1,600 sq.ft. garage and workshop with 5-car capacity and a 7,000 lb. auto lift. Dual electric entry gates with keypad access ensure both security and privacy. Many of the high-quality furnishings may be available in the sale.
Designed for the horse enthusiast, the property features a 4,200 sq.ft. indoor arena (40′ x 105′) with wash bay, 16-ft doors, four stalls, and tack room. This versatile space also lends itself to alternate uses such as private events, auto collections, or specialty storage. Outdoors, the ranch offers a 100′ x 200′ riding arena, five fenced pastures, and four horse shelters.
The manicured grounds include 34,000 sq.ft. of irrigated lawn serviced by a dedicated pump house. An agricultural well with a 5-hp pump produces approximately 100± gpm. Mature trees, rolling pastures, and river frontage create a setting that is as functional as it is breathtaking.
With over 18,000 sq.ft. under roof, this is a compound of rare quality and scale. Every element reflects the artisanship and pride of ownership invested into its creation. The layout, design, and amenities set this property apart as one of the finest private riverfront ranch estates in the Sierra.
For the discerning buyer who values exclusivity, lifestyle, and legacy, this Exceptional Riverfront Ranch Estate is a must see.
Property Details
Price:
$7,900,000
MLS #:
250055142
Status:
Active
Beds:
7
Baths:
4.5
Type:
Single Family
Subtype:
Single Family Residence
Listed Date:
Aug 27, 2025
Finished Sq Ft:
10,623
Total Sq Ft:
10,623
Lot Size:
3,310,560 sqft / 76.00 acres (approx)
Year Built:
2004
See this Listing
Schools
Elementary School:
Diamond Valley
Middle School:
Diamond Valley
High School:
Douglas
Interior
Appliances
Double Oven, Electric Cooktop, Refrigerator
Bathrooms
4 Full Bathrooms, 1 Half Bathroom
Cooling
Central Air
Fireplaces Total
9
Flooring
Carpet, Ceramic Tile, Concrete, Varies
Heating
Forced Air
Laundry Features
Laundry Area
Exterior
Association Amenities
None
Construction Materials
Stone
Exterior Features
None
Other Structures
Arena, Outbuilding
Parking Features
Additional Parking, Attached, Garage, Garage Door Opener, RV Access/Parking
Parking Spots
10
Roof
Metal, Pitched
Security Features
Security Fence, Security Gate
Financial
HOA Fee
$500
HOA Frequency
Annually
HOA Name
River Ranch
Taxes
$32,416
Map
Community
- Address827 River Ranch Road Markleeville CA
- CityMarkleeville
- CountyAlpine
- Zip Code96120
Market Summary
Current real estate data for Single Family in Markleeville as of Feb 16, 2026
7
Single Family Listed
75
Avg DOM
436
Avg $ / SqFt
$2,082,714
Avg List Price
Property Summary
- 827 River Ranch Road Markleeville CA is a Single Family for sale in Markleeville, CA, 96120. It is listed for $7,900,000 and features 7 beds, 5 baths, and has approximately 10,623 square feet of living space, and was originally constructed in 2004. The current price per square foot is $744. The average price per square foot for Single Family listings in Markleeville is $436. The average listing price for Single Family in Markleeville is $2,082,714.
Similar Listings Nearby
 Courtesy of Far West Real Estate LLC. Disclaimer: All data relating to real estate for sale on this page comes from the Broker Reciprocity (BR) of the Northern Nevada Regional MLS. Detailed information about real estate listings held by brokerage firms other than Ascent Property Group include the name of the listing broker. Neither the listing company nor Ascent Property Group shall be responsible for any typographical errors, misinformation, misprints and shall be held totally harmless. The Broker providing this data believes it to be correct, but advises interested parties to confirm any item before relying on it in a purchase decision. Copyright 2026. Northern Nevada Regional MLS. All rights reserved.
Courtesy of Far West Real Estate LLC. Disclaimer: All data relating to real estate for sale on this page comes from the Broker Reciprocity (BR) of the Northern Nevada Regional MLS. Detailed information about real estate listings held by brokerage firms other than Ascent Property Group include the name of the listing broker. Neither the listing company nor Ascent Property Group shall be responsible for any typographical errors, misinformation, misprints and shall be held totally harmless. The Broker providing this data believes it to be correct, but advises interested parties to confirm any item before relying on it in a purchase decision. Copyright 2026. Northern Nevada Regional MLS. All rights reserved. 827 River Ranch Road
Markleeville, CA

