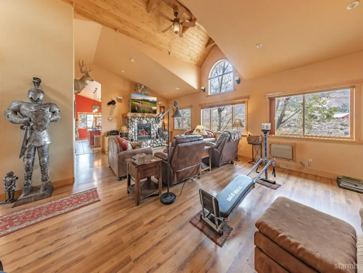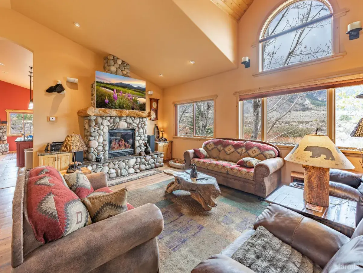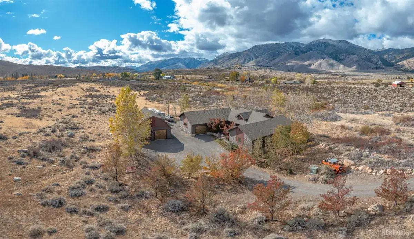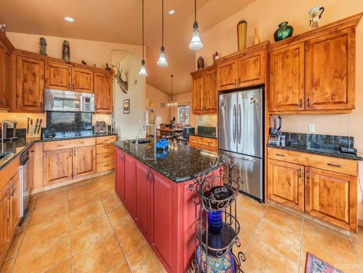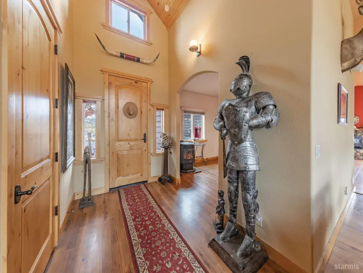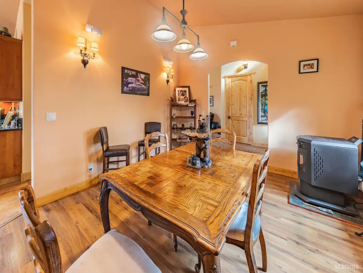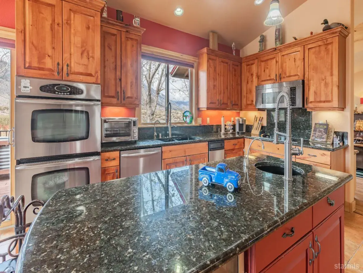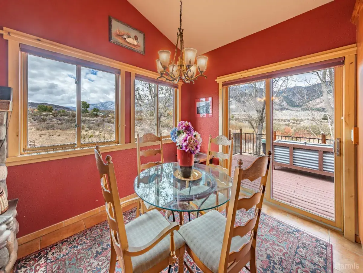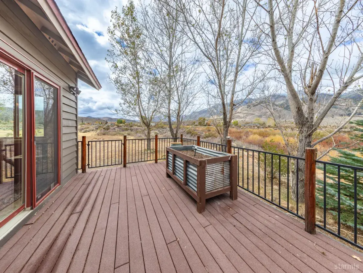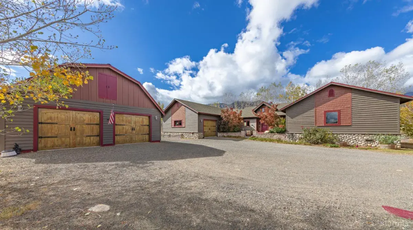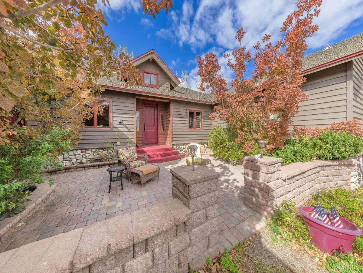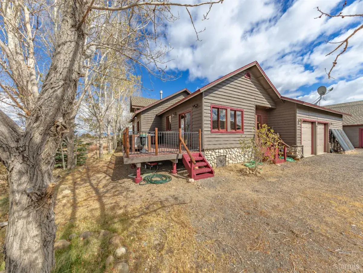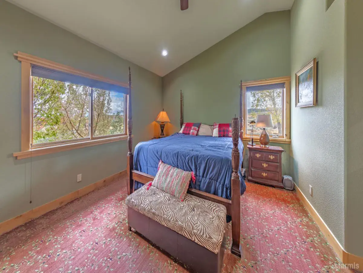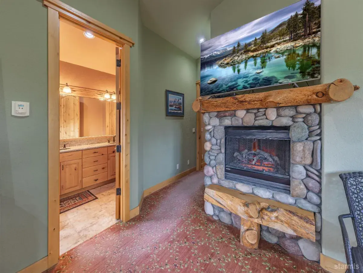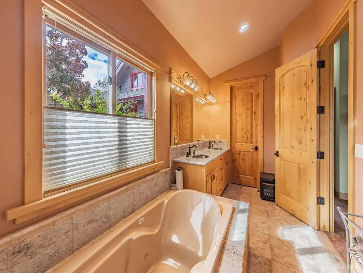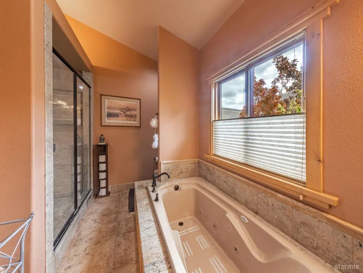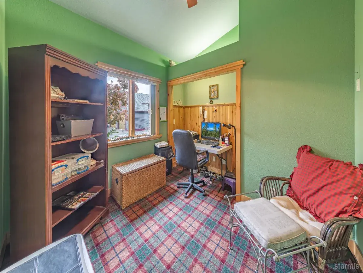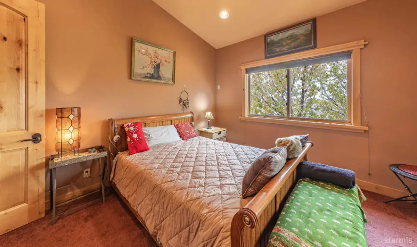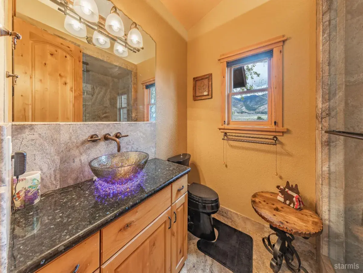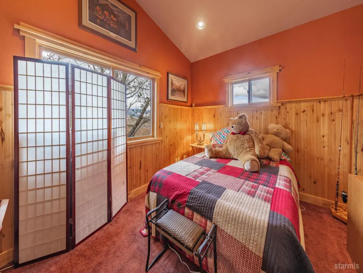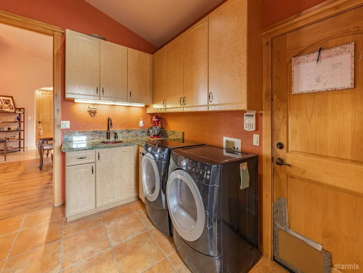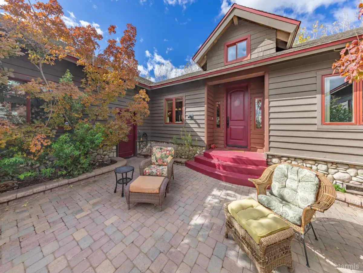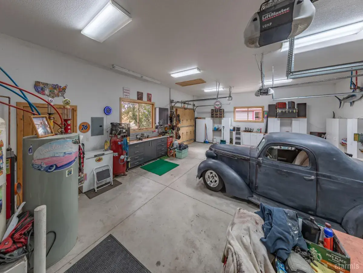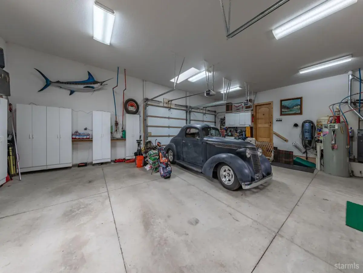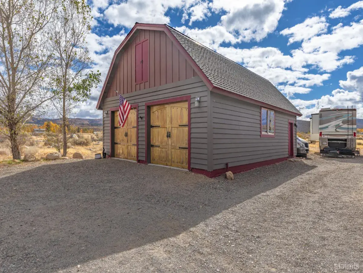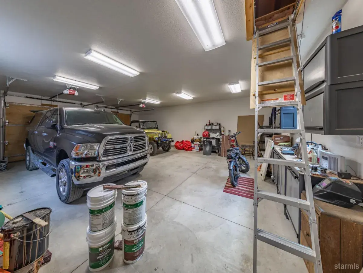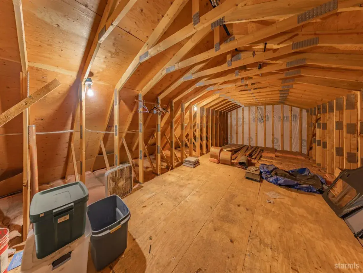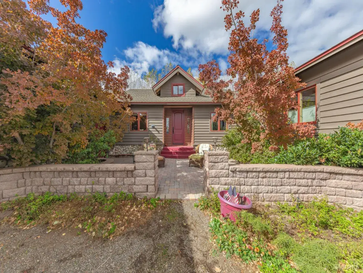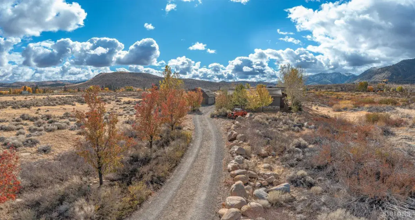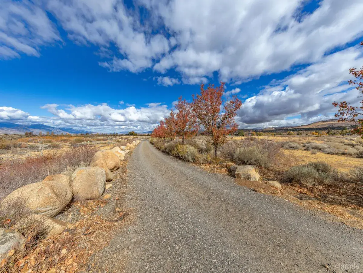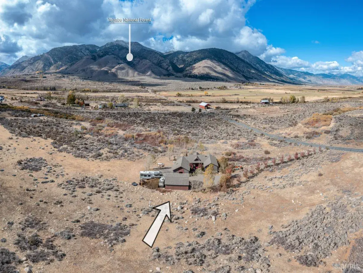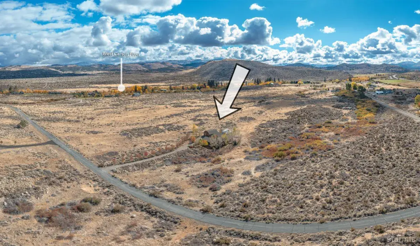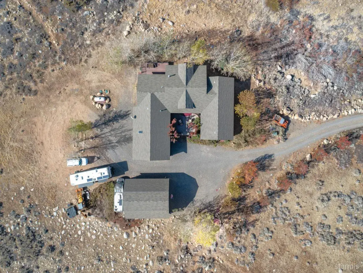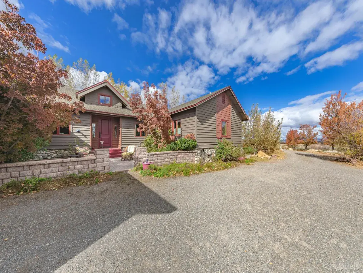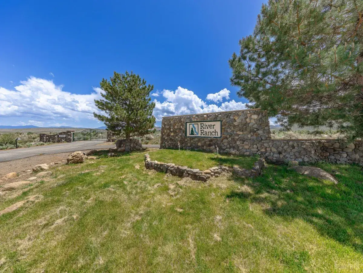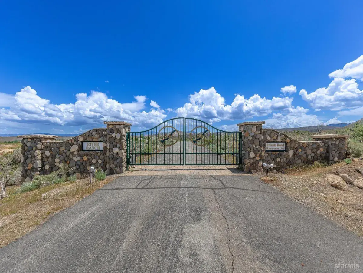Lovely custom built home with all the bells and whistles a chef to an auto restorer or wood craftsman could imagine. When it was designed and built it was with the intention this would be their Dream Home. It was for many enjoyable years. After many years of Holidays and gatherings, it has become more home than one can keep up with. This home is looking to continue the love & memories. Beautiful vaulted ceilings, engineered wood & tile floors, floor to ceiling river rock gas fireplace, gourmet kitchen with breakfast nook, custom hickory cabinets & 8′ doors, granite slab counters throughout, river rock hearth(in the kitchen) for an electric wood stove, formal dining room with a pellet stove and a large laundry room, with a sink, many cabinets, & counter space, with a .5 bath. The large Primary Ensuite has a river rock & log fireplace, vaulted ceilings, large walk in tile shower, jacuzzi tub and walk in closet. Beautiful wood clad windows throughout every room in the home with breathtaking views & natural sunlight. This single story home is surrounded by mature trees, that also line the long & private driveway, providing privacy & colors. No need to worry if your heat source happens to have an outage because you have solar to back up your in floor hydronic heat, installed by the owner, a second generation plumber. In the attached 1200 approx. s.f. garage, you can drive through and/or open it up to enjoy the views and sunshine while tinkering on cars or whatever your hobby may be. Then as a bonus there is an approx. 900 s.f. barn that accommodates MORE vehicles & toys and an additional approx. 600 s.f. open room upstairs that can be turned into a generous living space. All of these amenities sit on a breathtaking, 13+ acres, in a private, gated River Ranch Estates community. Looking for an escape from the noise, traffic & crowds? You have found it! Think of the possibilities to grow if you desire!
Property Details
Price:
$1,150,000
MLS #:
141534
Status:
Active
Beds:
3
Baths:
2.5
Type:
Single Family
Subtype:
Single Family Residence
Neighborhood:
markleeville
Listed Date:
May 3, 2025
Finished Sq Ft:
2,566
Lot Size:
605,484 sqft / 13.90 acres (approx)
Year Built:
2007
See this Listing
Schools
Interior
Exterior
Financial
Map
Community
- Address355 River Ranch Road Markleeville CA
- NeighborhoodMarkleeville
- CityMarkleeville
- CountyAlpine
- Zip Code96120
Market Summary
Current real estate data for Single Family in Markleeville as of Feb 19, 2026
9
Single Family Listed
142
Avg DOM
426
Avg $ / SqFt
$1,851,167
Avg List Price
Property Summary
- 355 River Ranch Road Markleeville CA is a Single Family for sale in Markleeville, CA, 96120. It is listed for $1,150,000 and features 3 beds, 3 baths, and has approximately 2,566 square feet of living space, and was originally constructed in 2007. The current price per square foot is $448. The average price per square foot for Single Family listings in Markleeville is $426. The average listing price for Single Family in Markleeville is $1,851,167.
Similar Listings Nearby
 Courtesy of Pamela Francis of Compass. Disclaimer: All data relating to real estate for sale on this page comes from the Broker Reciprocity (BR) of the South Tahoe Association of Realtors. Detailed information about real estate listings held by brokerage firms other than Ascent Property Group include the name of the listing broker. Neither the listing company nor Ascent Property Group shall be responsible for any typographical errors, misinformation, misprints and shall be held totally harmless. The Broker providing this data believes it to be correct, but advises interested parties to confirm any item before relying on it in a purchase decision. Copyright 2026. South Tahoe Association of Realtors. All rights reserved.
Courtesy of Pamela Francis of Compass. Disclaimer: All data relating to real estate for sale on this page comes from the Broker Reciprocity (BR) of the South Tahoe Association of Realtors. Detailed information about real estate listings held by brokerage firms other than Ascent Property Group include the name of the listing broker. Neither the listing company nor Ascent Property Group shall be responsible for any typographical errors, misinformation, misprints and shall be held totally harmless. The Broker providing this data believes it to be correct, but advises interested parties to confirm any item before relying on it in a purchase decision. Copyright 2026. South Tahoe Association of Realtors. All rights reserved. 355 River Ranch Road
Markleeville, CA

