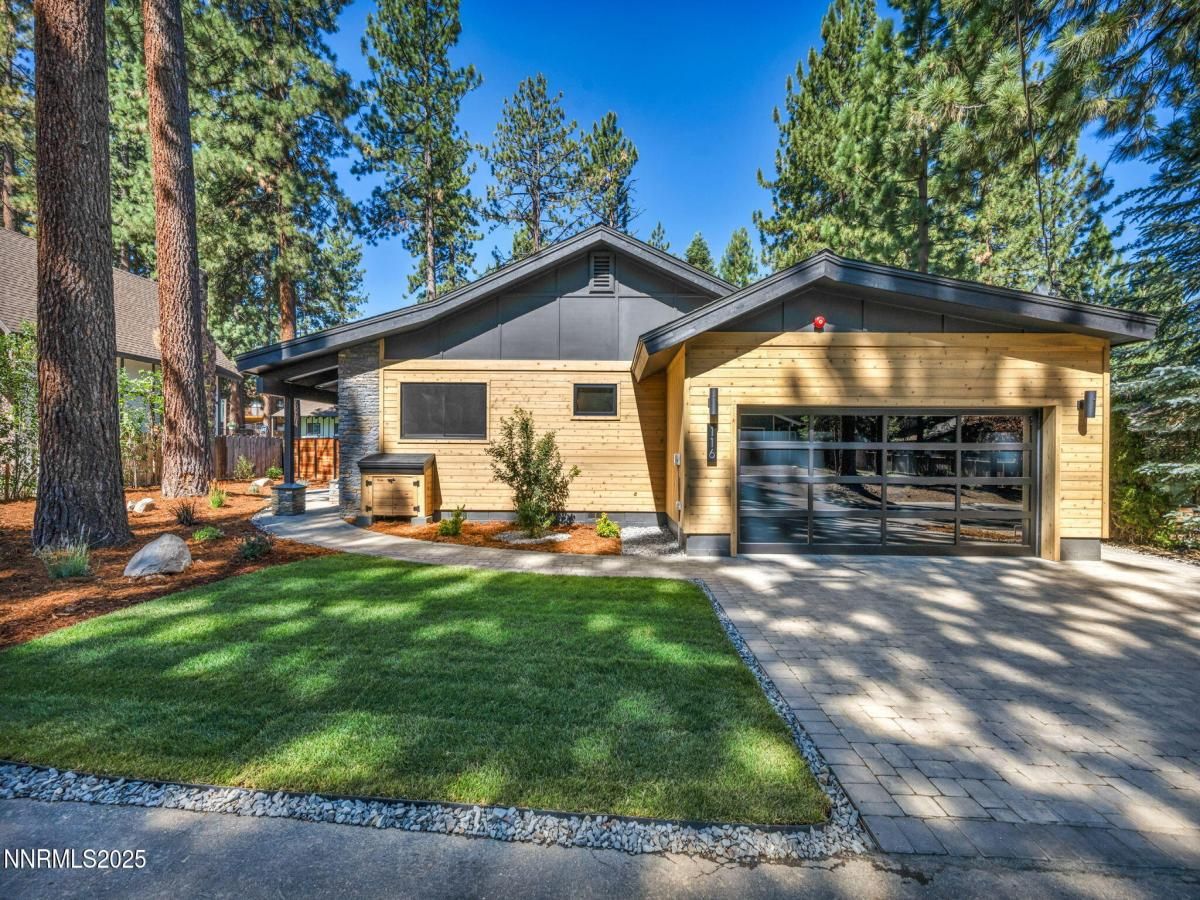Completely Remodeled Mountain Modern Luxury Home (2025) with Custom Features and Amenities–one of the few newer homes in the area. 3 bd, 3.5 baths, 2,605 sf, with an oversized 26′ garage, and a 260 sf basement on a beautifully landscaped .24 acre lot. Stunning craftsmanship throughout. Sunken and angled open-concept living room with sandblasted exposed beams & handcrafted steel linear fireplace. The chef’s kitchen has custom features that will take your breath away, including artisan cabinetry w/ unique triple-stain finish, Brazilian quartzite counters and island w/ custom oversized wood block end-breakfast bar, office-nook area, and extensive storage. Distinctive hardwood floors throughout the home, slate-like porcelian tile in entry areas. Heated porcelain tile floors in bathrooms. Upstairs is a dedicated and secluded primary suite w/ cozy sitting room/reading nook w/ striking 3-sided electric fireplace, walk-in closet w/ custom built-ins, and spa-like bathroom with toilet closet and expansive wet room (stand alone tub and adjacent shower). Downstairs are two more en-suite bedrooms spaced for privacy, and an additional flex room (office, studio, reading nook) with accordion stairs to attic storage. Sprawling custom-landscaped front and backyards, with irrigated lawns, paver patios and paths, expansive Aztec composite deck (both covered and uncovered areas) with black metal and cable railing, a gas fire pit naturally framed by giant granite boulders, a deluxe spa tub, and a large detached 2-room Almost Heaven sauna building (dressing room and two-tier hot sauna room). Desirable Lower Kingsbury neighborhood next to Granite Springs. Quiet residential street that dead-ends into the Tahoe National Forest hiking trails-direct connection to the popular Tahoe Rim Trail and Van Sickle trail system. Minutes from Heavenly Nevada skiing, Lam Watah Nature trail to Nevada Beach (one of the few dog friendly beaches in Tahoe), Edgewood Tahoe golf, and Heavenly Village shopping, dining, entertainment and casinos. Walking distance to Lake Tahoe Epic Curling center.
Property Details
Price:
$2,485,000
MLS #:
250052989
Status:
Active
Beds:
3
Baths:
3.5
Type:
Single Family
Subtype:
Single Family Residence
Listed Date:
Jul 12, 2025
Finished Sq Ft:
2,605
Total Sq Ft:
2,605
Lot Size:
10,454 sqft / 0.24 acres (approx)
Year Built:
1960
See this Listing
Schools
Elementary School:
Zephyr Cove
Middle School:
Whittell High School – Grades 7 + 8
High School:
Whittell – Grades 9-12
Interior
Appliances
Additional Refrigerator(s), Dishwasher, Disposal, Double Oven, Dryer, E N E R G Y S T A R Qualified Appliances, Gas Cooktop, Microwave, Refrigerator, Self Cleaning Oven, Washer
Bathrooms
3 Full Bathrooms, 1 Half Bathroom
Cooling
Central Air, E N E R G Y S T A R Qualified Equipment
Fireplaces Total
1
Flooring
Tile, Wood
Heating
E N E R G Y S T A R Qualified Equipment, Fireplace(s), Natural Gas
Laundry Features
Cabinets, Laundry Area, Sink, Washer Hookup
Exterior
Construction Materials
Brick, Cedar, Concrete, Frame, Hardi Plank Type, Stone, Wood Siding
Exterior Features
Fire Pit
Other Structures
Other
Parking Features
Attached, Garage, Garage Door Opener
Parking Spots
4
Roof
Composition
Security Features
Carbon Monoxide Detector(s), Fire Sprinkler System, Keyless Entry, Smoke Detector(s)
Financial
Taxes
$3,378
Map
Community
Market Summary
Current real estate data for Single Family in Stateline as of Jul 19, 2025
18
Single Family Listed
65
Avg DOM
760
Avg $ / SqFt
$1,794,555
Avg List Price
Property Summary
- 116 Cypress Way Stateline NV is a Single Family for sale in Stateline, NV, 89449. It is listed for $2,485,000 and features 3 beds, 4 baths, and has approximately 2,605 square feet of living space, and was originally constructed in 1960. The current price per square foot is $954. The average price per square foot for Single Family listings in Stateline is $760. The average listing price for Single Family in Stateline is $1,794,555.
LIGHTBOX-IMAGES
NOTIFY-MSG
Similar Listings Nearby
 Courtesy of Berkshire Hathaway HomeService. Disclaimer: All data relating to real estate for sale on this page comes from the Broker Reciprocity (BR) of the Northern Nevada Regional MLS. Detailed information about real estate listings held by brokerage firms other than Ascent Property Group include the name of the listing broker. Neither the listing company nor Ascent Property Group shall be responsible for any typographical errors, misinformation, misprints and shall be held totally harmless. The Broker providing this data believes it to be correct, but advises interested parties to confirm any item before relying on it in a purchase decision. Copyright 2025. Northern Nevada Regional MLS. All rights reserved.
Courtesy of Berkshire Hathaway HomeService. Disclaimer: All data relating to real estate for sale on this page comes from the Broker Reciprocity (BR) of the Northern Nevada Regional MLS. Detailed information about real estate listings held by brokerage firms other than Ascent Property Group include the name of the listing broker. Neither the listing company nor Ascent Property Group shall be responsible for any typographical errors, misinformation, misprints and shall be held totally harmless. The Broker providing this data believes it to be correct, but advises interested parties to confirm any item before relying on it in a purchase decision. Copyright 2025. Northern Nevada Regional MLS. All rights reserved. 116 Cypress Way
Stateline, NV
LIGHTBOX-IMAGES
NOTIFY-MSG

























































































