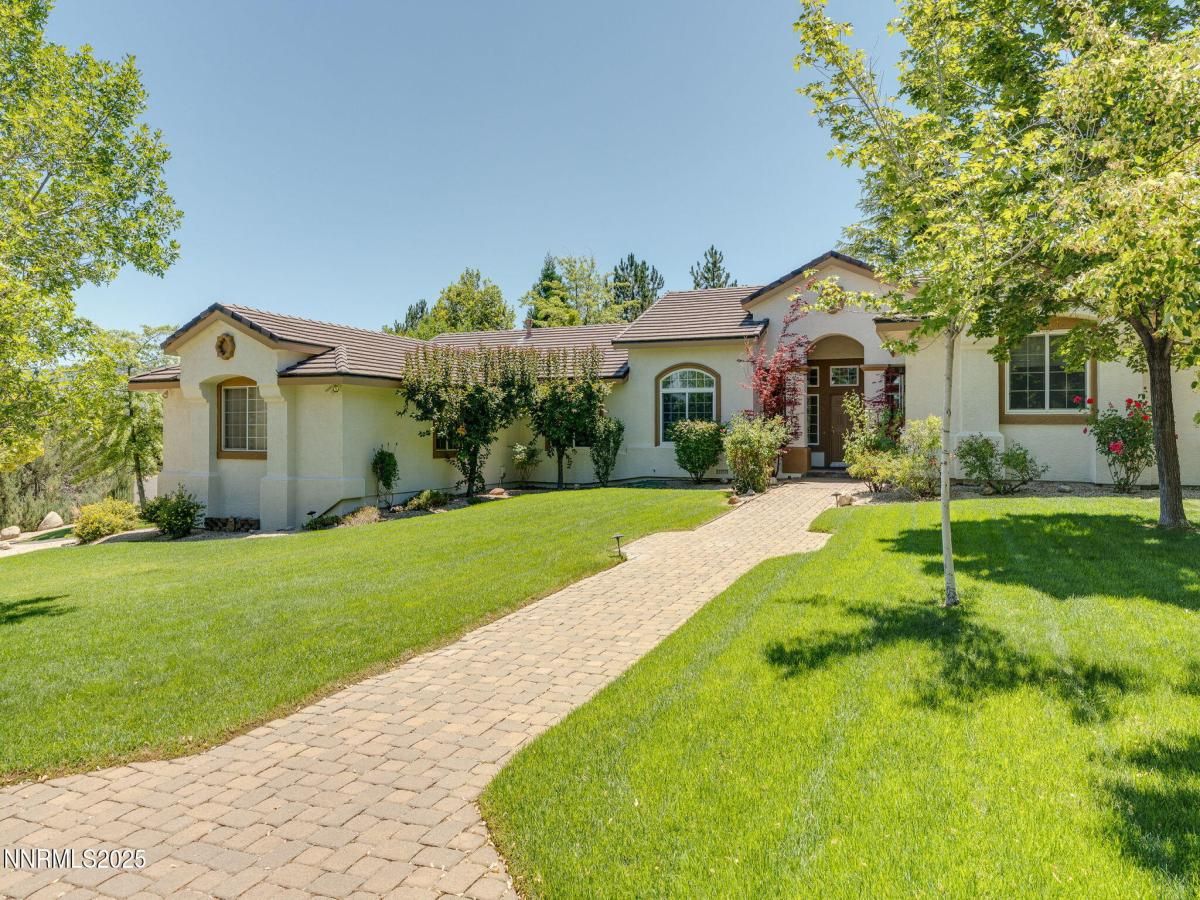Discover the potential in this spacious home located in South Reno! This property features multiple living and entertaining spaces, including formal areas. Retrofitted for airport noise in 2006.
To the left of the home, you’ll find a den with private entry access and an open-concept kitchen and family room that serves as the heart of the home. Right off the family room is a half bath & a mudroom that leads right into the 4-car garage with built-in shelving and dedicated work area.
On the right of the home, you’ll step up into the hall, leading you to the bedrooms and the primary suite which offers a cozy fireplace, walk-in closet, dual sinks, separate vanity and an independent shower, creating a relaxing private retreat.
The backyard offers a peaceful private trail winding through mature trees, beautifully paved patio spaces for entertaining, and an inviting stone fire pit, perfect for gathering with friends or unwinding with your family.
To the left of the home, you’ll find a den with private entry access and an open-concept kitchen and family room that serves as the heart of the home. Right off the family room is a half bath & a mudroom that leads right into the 4-car garage with built-in shelving and dedicated work area.
On the right of the home, you’ll step up into the hall, leading you to the bedrooms and the primary suite which offers a cozy fireplace, walk-in closet, dual sinks, separate vanity and an independent shower, creating a relaxing private retreat.
The backyard offers a peaceful private trail winding through mature trees, beautifully paved patio spaces for entertaining, and an inviting stone fire pit, perfect for gathering with friends or unwinding with your family.
Property Details
Price:
$1,385,000
MLS #:
250052737
Status:
Active
Beds:
5
Baths:
2.5
Type:
Single Family
Subtype:
Single Family Residence
Subdivision:
Whites Creek Estates 2
Listed Date:
Jul 9, 2025
Finished Sq Ft:
3,038
Total Sq Ft:
3,038
Lot Size:
43,996 sqft / 1.01 acres (approx)
Year Built:
1997
See this Listing
Schools
Elementary School:
Lenz
Middle School:
Marce Herz
High School:
Galena
Interior
Appliances
Additional Refrigerator(s), Dishwasher, Disposal, Double Oven, Gas Cooktop, Refrigerator
Bathrooms
2 Full Bathrooms, 1 Half Bathroom
Cooling
Central Air
Fireplaces Total
2
Flooring
Carpet, Marble, Wood
Heating
Forced Air
Laundry Features
Cabinets, Laundry Room, Sink, Washer Hookup
Exterior
Construction Materials
Concrete, Frame, Stucco
Exterior Features
Fire Pit
Other Structures
None
Parking Features
Additional Parking, Garage, Tandem
Parking Spots
8
Roof
Tile
Security Features
Security Lights, Smoke Detector(s)
Financial
Taxes
$5,213
Map
Community
- Address1300 Flanders Road Reno NV
- SubdivisionWhites Creek Estates 2
- CityReno
- CountyWashoe
- Zip Code89511
LIGHTBOX-IMAGES
NOTIFY-MSG
Market Summary
Current real estate data for Single Family in Reno as of Jul 20, 2025
818
Single Family Listed
72
Avg DOM
407
Avg $ / SqFt
$1,218,377
Avg List Price
Property Summary
- Located in the Whites Creek Estates 2 subdivision, 1300 Flanders Road Reno NV is a Single Family for sale in Reno, NV, 89511. It is listed for $1,385,000 and features 5 beds, 3 baths, and has approximately 3,038 square feet of living space, and was originally constructed in 1997. The current price per square foot is $456. The average price per square foot for Single Family listings in Reno is $407. The average listing price for Single Family in Reno is $1,218,377.
LIGHTBOX-IMAGES
NOTIFY-MSG
Similar Listings Nearby
 Courtesy of Fathom Realty. Disclaimer: All data relating to real estate for sale on this page comes from the Broker Reciprocity (BR) of the Northern Nevada Regional MLS. Detailed information about real estate listings held by brokerage firms other than Ascent Property Group include the name of the listing broker. Neither the listing company nor Ascent Property Group shall be responsible for any typographical errors, misinformation, misprints and shall be held totally harmless. The Broker providing this data believes it to be correct, but advises interested parties to confirm any item before relying on it in a purchase decision. Copyright 2025. Northern Nevada Regional MLS. All rights reserved.
Courtesy of Fathom Realty. Disclaimer: All data relating to real estate for sale on this page comes from the Broker Reciprocity (BR) of the Northern Nevada Regional MLS. Detailed information about real estate listings held by brokerage firms other than Ascent Property Group include the name of the listing broker. Neither the listing company nor Ascent Property Group shall be responsible for any typographical errors, misinformation, misprints and shall be held totally harmless. The Broker providing this data believes it to be correct, but advises interested parties to confirm any item before relying on it in a purchase decision. Copyright 2025. Northern Nevada Regional MLS. All rights reserved. 1300 Flanders Road
Reno, NV
LIGHTBOX-IMAGES
NOTIFY-MSG




















































