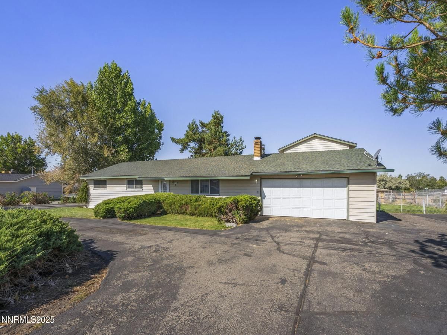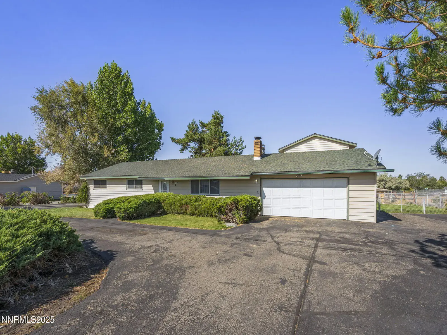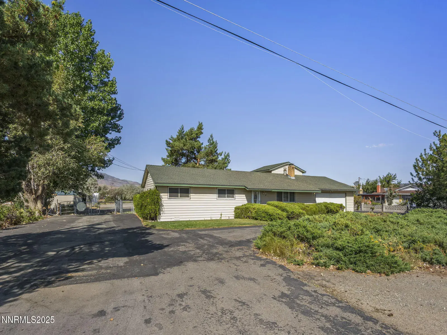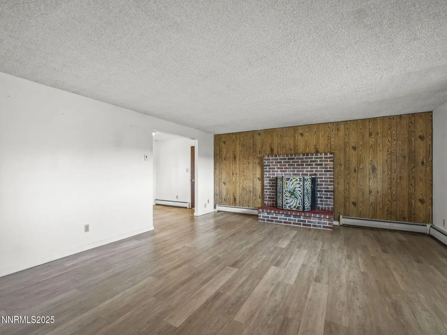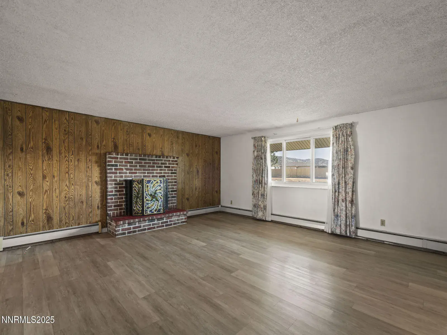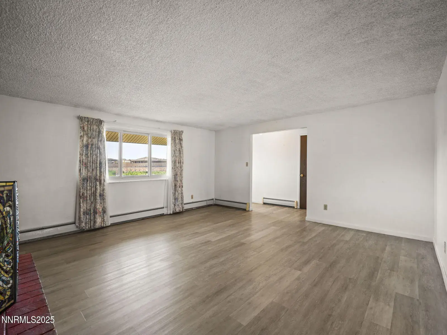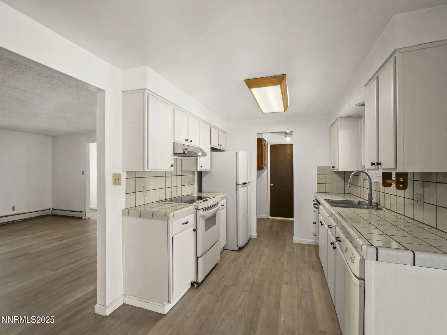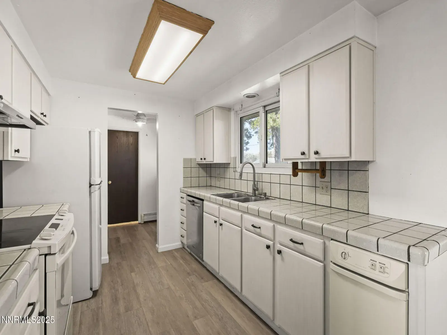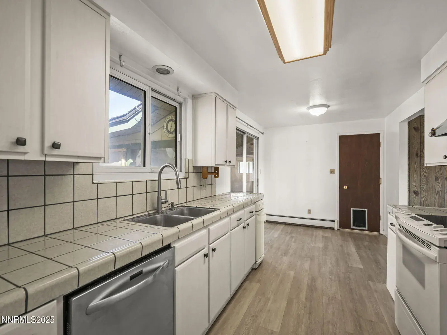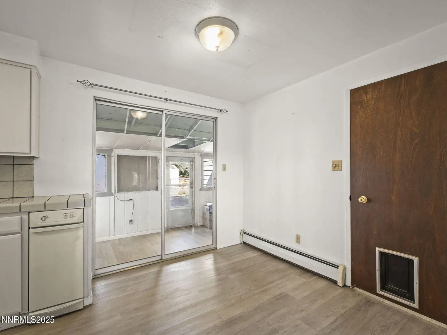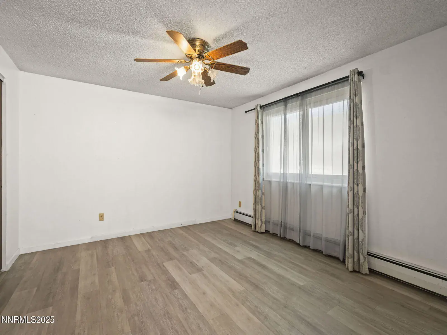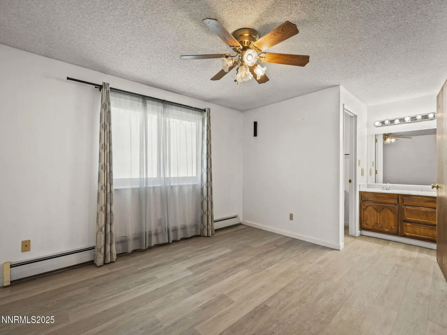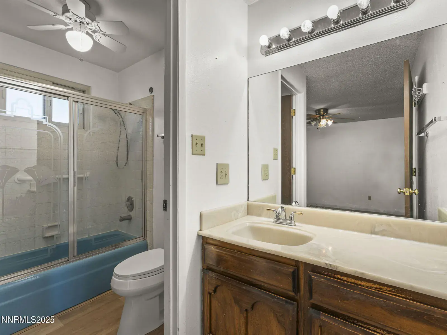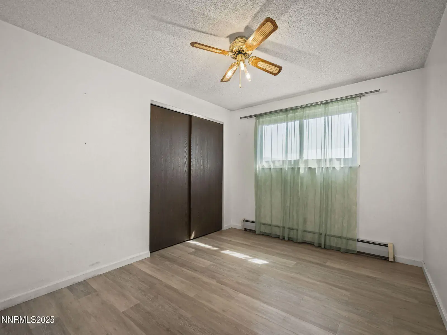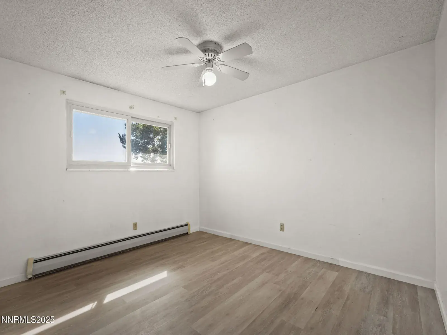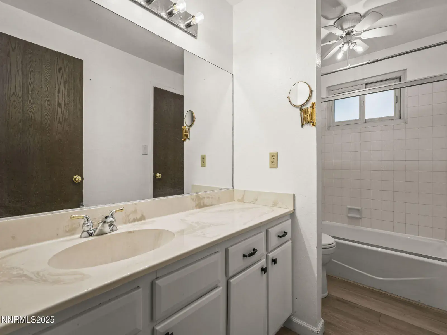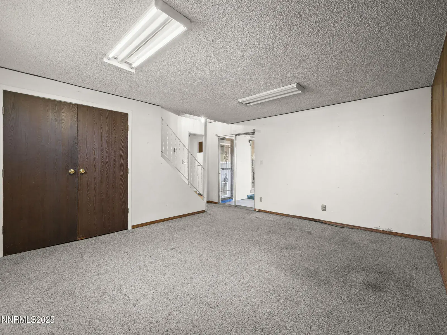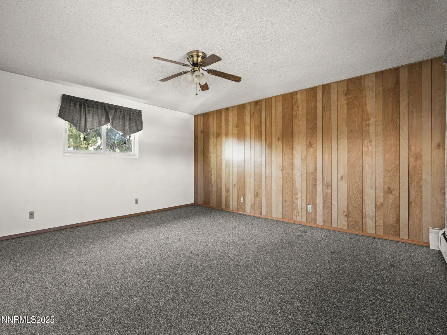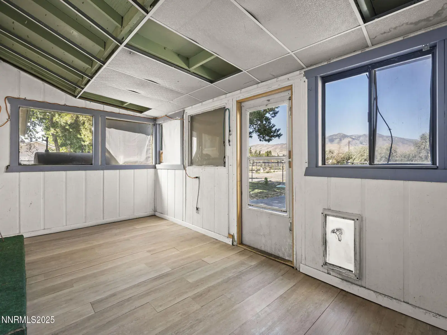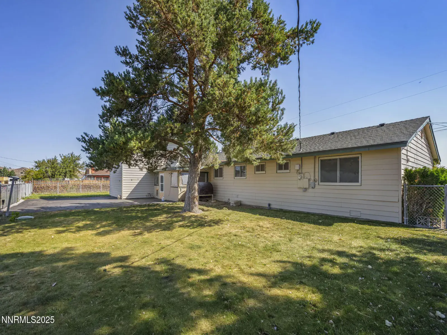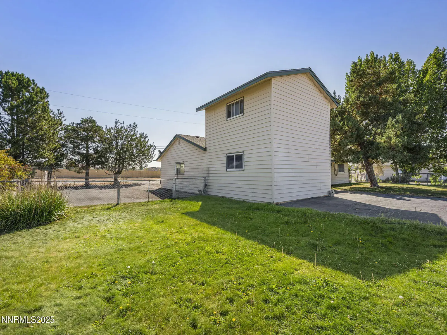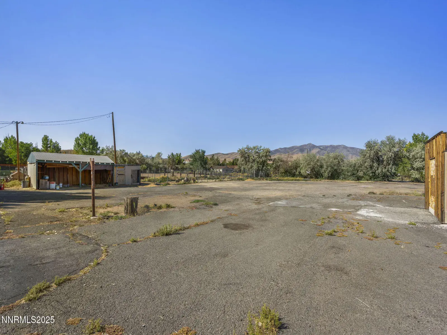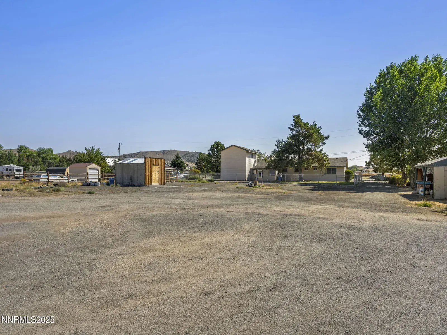Discover the perfect blend of country living and convenience with this spacious 4-bedroom, 2-bath home situated on a 1.10-acre horse property. With room for horses, gardening, RV parking, and all your outdoor toys, this property offers endless possibilities.
Inside, you’ll find a functional layout featuring radiant heat, a newer water heater, and a roof that’s only 4 years old, newer windows and vinyl siding. While the home could use a little TLC, it’s an incredible opportunity with great potential to make it your own.
Enjoy the peace of rural living while being just minutes from schools, shopping, restaurants, and easy freeway access. The attached 2-car garage adds convenience and extra storage.
Whether you’re looking for a place to bring your animals, grow a garden, or create your dream retreat, this property offers the space and flexibility you’ve been waiting for!
Inside, you’ll find a functional layout featuring radiant heat, a newer water heater, and a roof that’s only 4 years old, newer windows and vinyl siding. While the home could use a little TLC, it’s an incredible opportunity with great potential to make it your own.
Enjoy the peace of rural living while being just minutes from schools, shopping, restaurants, and easy freeway access. The attached 2-car garage adds convenience and extra storage.
Whether you’re looking for a place to bring your animals, grow a garden, or create your dream retreat, this property offers the space and flexibility you’ve been waiting for!
Property Details
Price:
$534,900
MLS #:
250055853
Status:
Active
Beds:
4
Baths:
2
Type:
Single Family
Subtype:
Single Family Residence
Subdivision:
Steadfield Estates 1
Listed Date:
Sep 13, 2025
Finished Sq Ft:
2,168
Total Sq Ft:
2,168
Lot Size:
47,960 sqft / 1.10 acres (approx)
Year Built:
1977
See this Listing
Schools
Elementary School:
Smith, Alice
Middle School:
OBrien
High School:
North Valleys
Interior
Appliances
Dishwasher, Disposal, Electric Range, Refrigerator, Trash Compactor
Bathrooms
2 Full Bathrooms
Fireplaces Total
1
Flooring
Carpet, Laminate
Heating
Baseboard, Radiant
Laundry Features
Laundry Area, Laundry Room, Shelves, Washer Hookup
Exterior
Construction Materials
Vinyl Siding
Exterior Features
Entry Flat or Ramped Access, Multiple Entry Flat or Ramped
Other Structures
Outbuilding
Parking Features
Additional Parking, Attached, Garage, Garage Door Opener, RV Access/Parking
Parking Spots
10
Roof
Composition, Pitched, Shingle
Security Features
Smoke Detector(s)
Financial
Taxes
$1,980
Map
Community
- Address7125 Estates Road Reno NV
- SubdivisionSteadfield Estates 1
- CityReno
- CountyWashoe
- Zip Code89506
Market Summary
Current real estate data for Single Family in Reno as of Nov 12, 2025
679
Single Family Listed
92
Avg DOM
413
Avg $ / SqFt
$1,249,407
Avg List Price
Property Summary
- Located in the Steadfield Estates 1 subdivision, 7125 Estates Road Reno NV is a Single Family for sale in Reno, NV, 89506. It is listed for $534,900 and features 4 beds, 2 baths, and has approximately 2,168 square feet of living space, and was originally constructed in 1977. The current price per square foot is $247. The average price per square foot for Single Family listings in Reno is $413. The average listing price for Single Family in Reno is $1,249,407.
Similar Listings Nearby
 Courtesy of RE/MAX Professionals-Sparks. Disclaimer: All data relating to real estate for sale on this page comes from the Broker Reciprocity (BR) of the Northern Nevada Regional MLS. Detailed information about real estate listings held by brokerage firms other than Ascent Property Group include the name of the listing broker. Neither the listing company nor Ascent Property Group shall be responsible for any typographical errors, misinformation, misprints and shall be held totally harmless. The Broker providing this data believes it to be correct, but advises interested parties to confirm any item before relying on it in a purchase decision. Copyright 2025. Northern Nevada Regional MLS. All rights reserved.
Courtesy of RE/MAX Professionals-Sparks. Disclaimer: All data relating to real estate for sale on this page comes from the Broker Reciprocity (BR) of the Northern Nevada Regional MLS. Detailed information about real estate listings held by brokerage firms other than Ascent Property Group include the name of the listing broker. Neither the listing company nor Ascent Property Group shall be responsible for any typographical errors, misinformation, misprints and shall be held totally harmless. The Broker providing this data believes it to be correct, but advises interested parties to confirm any item before relying on it in a purchase decision. Copyright 2025. Northern Nevada Regional MLS. All rights reserved. 7125 Estates Road
Reno, NV
