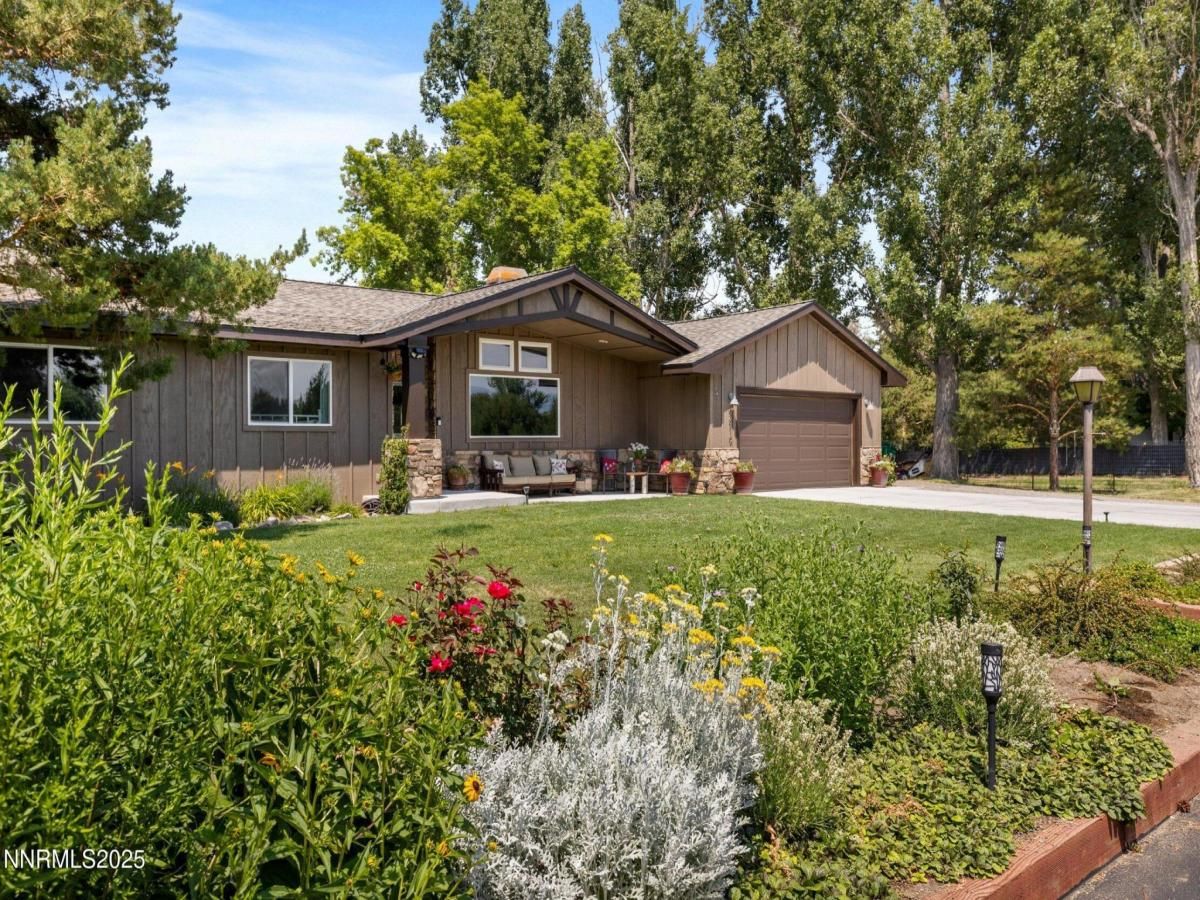This beautiful recently remodeled Ranch-style home combines rustic charm with modern luxury. This home was expanded from its original 1,660 sq. ft. to a spacious 2,917sq. ft., offering plenty of room to live, work, and entertain.
Inside, you’ll find 3 bedrooms including a spacious primary with fireplace, large walk-in closet, and ensuite, 3 bathrooms, and a den/office with built-in bookcases— all thoughtfully placed on a single-level floor plan for comfortable living.
The home features Indonesian Chestnut solid wood flooring, lending warmth and elegance throughout main living spaces and office. The kitchen is a true centerpiece with a large (almost 10′) island with seating, gas stovetop with pot-filler, and stone countertops. The living room features a brick wood-burning fireplace original to the home. For those cold winter days, the great room also has a gas fireplace with a beam mantelpiece crafted from a 100-year-old barn wood sourced from upstate New York. French double doors from the great room opens to a covered back patio, perfect for outdoor relaxing and gatherings. This property also has great mountain view. The one-acre parcel is fully fenced with lots of room to play or have animals.
Inside, you’ll find 3 bedrooms including a spacious primary with fireplace, large walk-in closet, and ensuite, 3 bathrooms, and a den/office with built-in bookcases— all thoughtfully placed on a single-level floor plan for comfortable living.
The home features Indonesian Chestnut solid wood flooring, lending warmth and elegance throughout main living spaces and office. The kitchen is a true centerpiece with a large (almost 10′) island with seating, gas stovetop with pot-filler, and stone countertops. The living room features a brick wood-burning fireplace original to the home. For those cold winter days, the great room also has a gas fireplace with a beam mantelpiece crafted from a 100-year-old barn wood sourced from upstate New York. French double doors from the great room opens to a covered back patio, perfect for outdoor relaxing and gatherings. This property also has great mountain view. The one-acre parcel is fully fenced with lots of room to play or have animals.
Property Details
Price:
$1,499,900
MLS #:
250053230
Status:
Active
Beds:
3
Baths:
3
Type:
Single Family
Subtype:
Single Family Residence
Listed Date:
Jul 18, 2025
Finished Sq Ft:
2,917
Total Sq Ft:
2,917
Lot Size:
43,560 sqft / 1.00 acres (approx)
Year Built:
1970
See this Listing
Schools
Elementary School:
Huffaker
Middle School:
Pine
High School:
Galena
Interior
Appliances
Dishwasher, Disposal, Dryer, Gas Cooktop, Microwave, Oven, Refrigerator, Washer
Bathrooms
3 Full Bathrooms
Fireplaces Total
3
Flooring
Carpet, Concrete, Wood
Heating
Baseboard, Fireplace(s)
Laundry Features
Cabinets, Common Area, Laundry Area, Shelves, Washer Hookup
Exterior
Construction Materials
Attic/ Crawl Hatchway(s) Insulated, Batts Insulation, Board & Batten Siding, Stone Veneer, Wood Siding
Exterior Features
R V Hookup
Other Structures
Shed(s)
Parking Features
Additional Parking, Attached, Garage, Garage Door Opener, R V Access/ Parking
Parking Spots
6
Roof
Composition
Security Features
Carbon Monoxide Detector(s), Fire Alarm, Security Lights
Financial
Taxes
$510,689
Map
Community
Market Summary
Current real estate data for Single Family in Reno as of Jul 20, 2025
820
Single Family Listed
72
Avg DOM
407
Avg $ / SqFt
$1,218,028
Avg List Price
Property Summary
- 9810 Dixon Reno NV is a Single Family for sale in Reno, NV, 89511. It is listed for $1,499,900 and features 3 beds, 3 baths, and has approximately 2,917 square feet of living space, and was originally constructed in 1970. The current price per square foot is $514. The average price per square foot for Single Family listings in Reno is $407. The average listing price for Single Family in Reno is $1,218,028.
LIGHTBOX-IMAGES
NOTIFY-MSG
Similar Listings Nearby
 Courtesy of RE/MAX Gold. Disclaimer: All data relating to real estate for sale on this page comes from the Broker Reciprocity (BR) of the Northern Nevada Regional MLS. Detailed information about real estate listings held by brokerage firms other than Ascent Property Group include the name of the listing broker. Neither the listing company nor Ascent Property Group shall be responsible for any typographical errors, misinformation, misprints and shall be held totally harmless. The Broker providing this data believes it to be correct, but advises interested parties to confirm any item before relying on it in a purchase decision. Copyright 2025. Northern Nevada Regional MLS. All rights reserved.
Courtesy of RE/MAX Gold. Disclaimer: All data relating to real estate for sale on this page comes from the Broker Reciprocity (BR) of the Northern Nevada Regional MLS. Detailed information about real estate listings held by brokerage firms other than Ascent Property Group include the name of the listing broker. Neither the listing company nor Ascent Property Group shall be responsible for any typographical errors, misinformation, misprints and shall be held totally harmless. The Broker providing this data believes it to be correct, but advises interested parties to confirm any item before relying on it in a purchase decision. Copyright 2025. Northern Nevada Regional MLS. All rights reserved. 9810 Dixon
Reno, NV
LIGHTBOX-IMAGES
NOTIFY-MSG


































